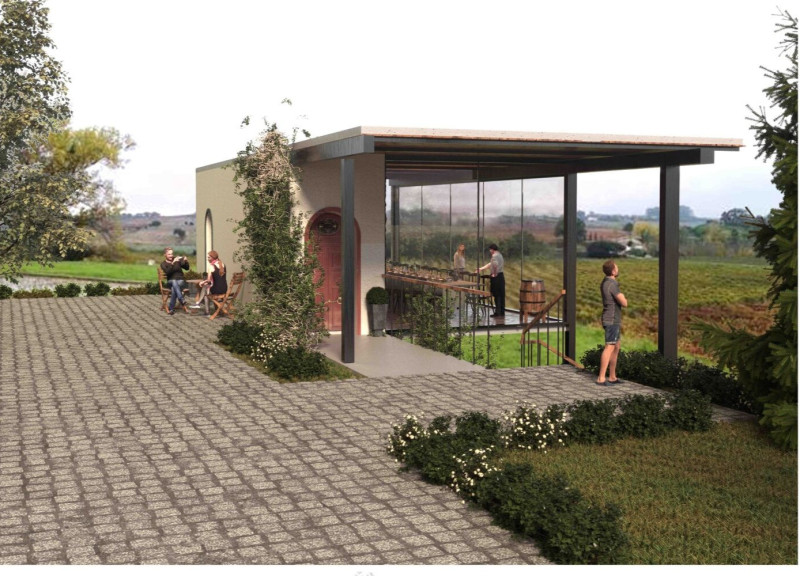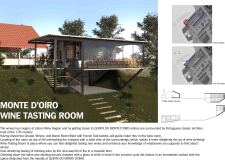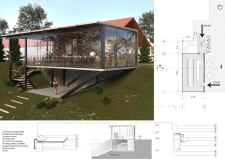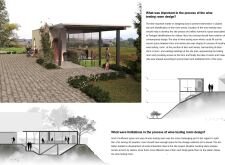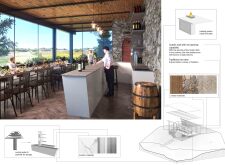5 key facts about this project
Architecturally, the project emphasizes a strong connection to its natural surroundings. The structure is strategically positioned on a hilltop, allowing it to offer sweeping views of the vineyard. This intentional siting not only enhances the aesthetic experience for visitors but also reinforces the importance of the landscape in the overall wine tasting experience. The facility is designed to accommodate a variety of social interactions, with spaces designed for both communal gatherings and intimate tastings.
The building's design utilizes an array of materials to create a warm and inviting atmosphere. Natural stone is prominently featured in the walls, echoing the geological context of the region. This choice reflects a commitment to authenticity and a respect for traditional building methods. Alongside stone, expansive glass elements are integrated into the façade, allowing natural light to flood the interior while framing picturesque views of the vineyard landscape. The use of wood throughout the structure, particularly in structural supports and interior finishes, contributes to a sense of warmth and comfort that complements the natural stone.
A distinctive design feature of the Monte D'Oiro Wine Tasting Room is its cantilevered roof, which extends beyond the walls. This architectural choice not only adds visual interest but also provides an outdoor shaded space for visitors to enjoy. The careful consideration of overhangs and shading devices highlights the project's integration of passive design strategies, promoting energy efficiency and comfort.
The interior layout is thoughtfully arranged to enhance the visitor experience. A sleek bar area serves as a natural focal point, equipped for efficient service and storage. The design comprises a mix of long communal tables and smaller, cozy seating arrangements that facilitate conversation and connection among guests. Notably, the heating system is designed to be unobtrusive yet effective, ensuring comfort throughout the year.
Attention to detail is evident in every aspect of the design, from the selection of furnishings to the organization of circulation paths. The stairway leading down to the vineyard encourages exploration, inviting visitors to immerse themselves in the landscape. Furthermore, retractable curtain walls transform the interior during warmer months, creating an open-air environment that enhances the connection between indoors and outdoors.
What makes this project unique is its commitment to sustainability and educational engagement. The design thoughtfully incorporates elements that showcase traditional winemaking methods, creating a narrative that enriches the visitor experience. By blending informative displays with comfortable tasting areas, the Monte D'Oiro Wine Tasting Room serves as a space where guests can learn about wine while enjoying the fruits of the vineyard.
Overall, the Monte D'Oiro Wine Tasting Room stands as a prime example of modern architecture that respects and integrates with its surroundings. The project highlights a balanced approach to design, ensuring functionality while embracing the natural beauty of the landscape. The careful choice of materials, innovative structural elements, and focus on visitor experience all contribute to a cohesive architectural expression. For those interested in exploring the intricate details of this project, including architectural plans, sections, and design concepts, a close examination of the project presentation is encouraged. Engaging with the architectural ideas embodied in the Monte D'Oiro Wine Tasting Room can provide valuable insights into contemporary architectural practice and the thoughtful integration of space within a natural context.


