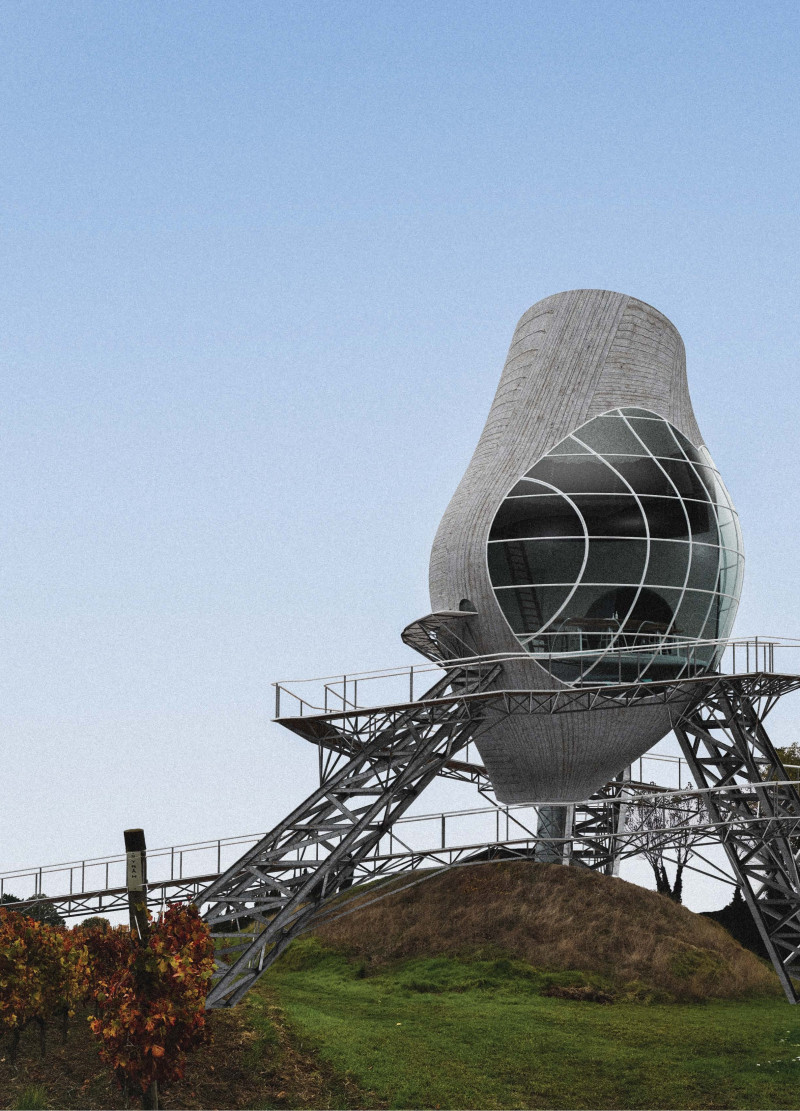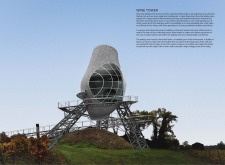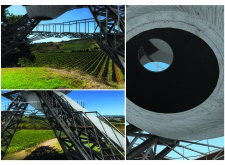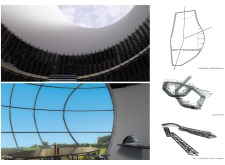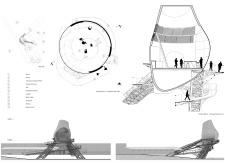5 key facts about this project
The primary function of the Wine Tower is to facilitate wine tasting while showcasing the vineyard's offerings. With a layout that enhances the visitor experience, the tower includes a tasting room, a bar, and wine storage, allowing for a seamless flow between spaces. The interaction with the environment is a crucial aspect, as large glass panels allow natural light to permeate the interior while providing breathtaking views of the vineyard.
Unique Design Approaches
The architectural design employs acute-angled trusses and an innovative structural framework. This structure supports cantilevered sections that enhance the visual appeal and functional use of the space. The combination of concrete and glass in the construction not only provides durability but also emphasizes transparency and connection with the landscape. This approach highlights the importance of materiality in creating a harmonious relationship between the edifice and its surroundings.
The Wine Tower also features a circular tasting room designed to optimize views and experience. A centralized circular table encourages interaction among visitors, while a spiral ramp connects different levels, maintaining the fluid movement throughout the structure. The integration of a conveyor belt system for seamless transportation of wine further exemplifies the focus on operational efficiency.
Sustainability is a core principle within the project, as the use of local materials and natural light reduces the environmental footprint. The overall design aims to represent not just a tasting facility, but a hub of activity that celebrates the culture of wine.
For a more comprehensive understanding of the Wine Tower, please explore the architectural plans, sections, and designs. Delve into the project details to gain insights into the architectural ideas and innovative solutions that characterize this distinctive wine tasting facility.


