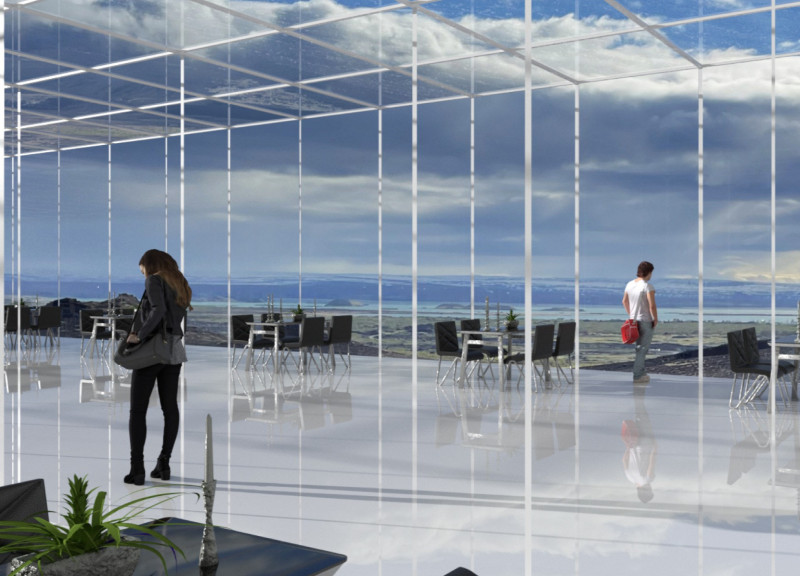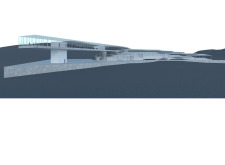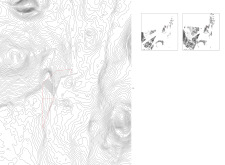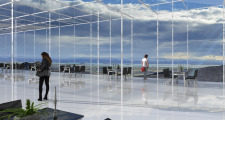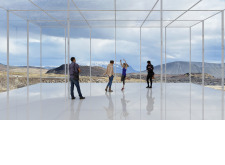5 key facts about this project
The function of the building is multifaceted, serving as both a public gathering space and a private retreat. Its open-plan layout encourages social interaction while also allowing for individual contemplation. Careful spatial organization optimizes functionality, promoting flexibility in use and enhancing the user experience.
Architecture as a Response to Landscape
One of the distinct characteristics of this project is its responsiveness to the surrounding topography. The cantilevered sections extend out over the landscape, minimizing site impact and creating covered areas that shield from the elements. This thoughtful approach ensures that the building maintains a low environmental footprint while providing strategic shelter. The integration of the structure with the landscape reinforces the idea of a symbiotic relationship between architecture and nature, encouraging occupants to engage with their environment.
Innovative Material Usage
The selection of materials plays a crucial role in defining the project’s identity. The predominant use of concrete for the foundation ensures durability and stability, particularly in a potentially challenging geological context. In contrast, extensive glass facades enhance transparency and lightness, allowing interior spaces to blend harmoniously with the outside scenery. Steel elements provide structural integrity without visually overpowering the surrounding environment. This combination of robust and lightweight materials creates a balanced aesthetic that invites exploration and interaction.
Exploring Architectural Plans and Sections
For a comprehensive understanding of the design and its architectural principles, reviewing the architectural plans and sections is essential. These documents present detailed insights into the spatial organization, structural elements, and material choices. They also illustrate how the project effectively navigates natural light and views, further enriching the user experience.
For those interested in truly grasping the essence of this architectural design, it is recommended to explore the project presentation for a closer look at its architectural designs and ideas. Analyzing the specific elements that define this project provides valuable perspectives on contemporary architectural practices and their applications.


