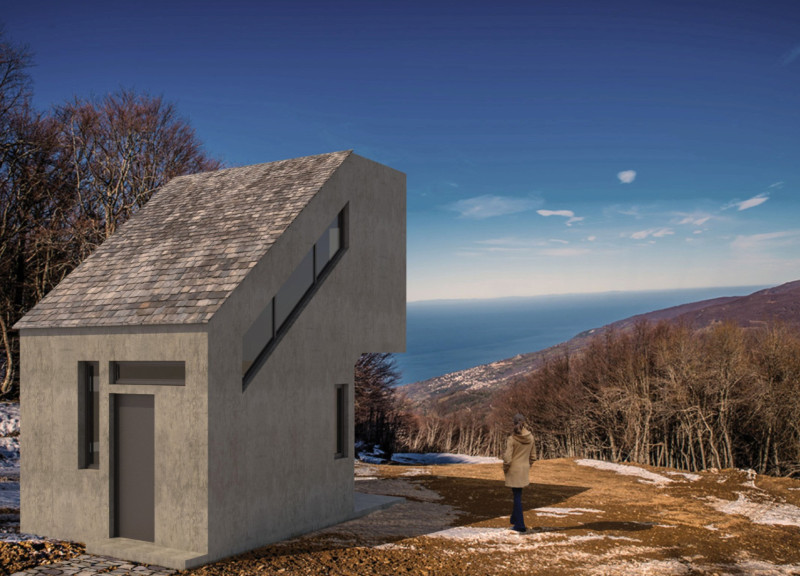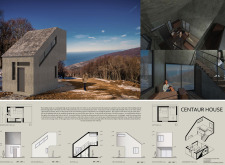5 key facts about this project
Structural Design and Materiality
The architectural design employs reinforced concrete as the primary structural material, providing strength and supporting the cantilevered elements effectively. The use of concrete allows for complex shapes and forms that enhance the visual interest of the building while ensuring resilience against environmental factors such as wind and snow loads. Additionally, wood is incorporated throughout the design, particularly in the roofing and interior finishes, which adds warmth and contrast to the concrete. Large glass elements are utilized for windows and doors, creating visual transparency and establishing a seamless connection to the landscape.
Architectural Sections and Layout
The interior layout is open and functional, facilitating smooth movement between living spaces. Key features include an expansive open-plan living area, which serves as the heart of the home. This space is complemented by strategically placed windows that invite natural light and offer views of the outdoor surroundings. The design includes intimate bedroom spaces located on the upper levels, maintaining privacy while benefiting from ample natural light. The integration of lofted areas and distinct workstations enhances the versatility of the space, making it suitable for various activities beyond mere living.
Innovative Sustainability Practices
A notable aspect of this project is its focus on sustainability through architectural design. The cantilevered roof not only contributes to aesthetic appeal but also serves functional purposes such as providing shade and reducing energy demand by maximizing passive solar heating. The careful selection of materials further emphasizes this commitment, balancing modern aesthetics with ecological considerations. Landscape integration is also crucial, with outdoor spaces designed to complement the natural flora, promoting biodiversity and offering a holistic living environment.
Visitors interested in understanding the specific architectural concepts, structural details, and design solutions applied in the Centaur House are encouraged to review the available architectural plans and sections. Engage with the detailed architectural designs that illustrate the project's unique elements and overall vision to gain a comprehensive comprehension of this exemplary blend of contemporary architecture and natural integration.























