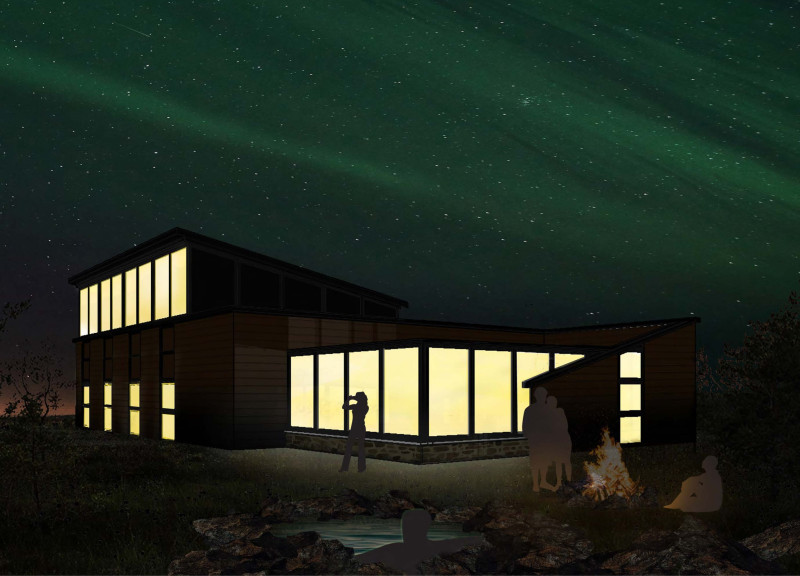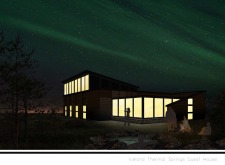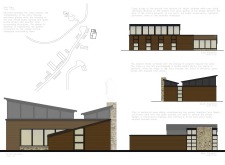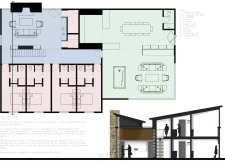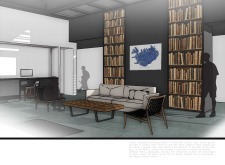5 key facts about this project
At its core, the project serves as a guest house, accommodating visitors who wish to explore the rich geothermal phenomena and rugged beauty of Iceland. The design prioritizes comfort and wellness, creating spaces that encourage guests to disconnect from the hectic pace of daily life and reconnect with nature. The living spaces are deliberately arranged to maximize interaction with the outdoors, allowing guests to enjoy panoramic views and the enchanting presence of the Northern Lights from within the warmth of the building.
Several important architectural elements and details characterize this guest house, reflecting an attentive approach to design. The exterior is crafted with a combination of locally sourced wood siding and stacked stone, materials that resonate with the local vernacular and provide durability against the unpredictable Icelandic weather. The wooden elements bring a warmth to the facade, while the stone evokes a sense of grounding, anchoring the building to the earth. Such choices in materiality highlight the project's commitment to sustainability and environmental mindfulness, reinforcing the connection to the surrounding landscape.
Generous use of glass is another distinctive feature of the design. Large, full-height windows and strategically placed clerestory openings flood the interiors with natural light and create an unobstructed view of the spectacular scenery outside. This approach not only integrates the interior spaces with the outdoor environment but also creates a continuous visual dialogue between the guests and the natural elements, enhancing their experience of serenity and beauty. The transparency of the building is a hallmark of its design philosophy, inviting the landscape into the living spaces, and allowing for the natural light to change the ambiance throughout the day.
The floor plan is intuitively organized to promote both social interaction and personal retreat. Communal spaces, such as the dining area and the library, are designed to facilitate gatherings and the sharing of experiences. In contrast, the guest suites are thoughtfully placed for privacy and tranquility, allowing for a restful experience. By providing a clear separation between public and private areas, the architecture responds to the varied needs of guests, creating a well-rounded environment for relaxation and socialization.
A unique aspect of the design is the incorporation of a dual-purpose library situated on the upper level. This space serves as a cultural resource, featuring literature that encourages guests to engage with Iceland's rich heritage and natural wonders. Positioned with views overlooking the landscape, the library provides an inspiring setting for reading and reflection, further deepening the guest's connection to the locale.
The design also addresses the need for sustainable practices in architecture. By favoring locally sourced materials and a layout that takes advantage of the site’s natural topography, the project minimizes its environmental footprint while promoting local craftsmanship. This approach aligns with contemporary architectural trends that emphasize sustainable design, ensuring that the guest house not only serves its occupants but also contributes positively to the environment.
In summary, the Iceland Thermal Springs Guest House exemplifies modern architecture that prioritizes a profound relationship with nature. By integrating carefully chosen materials, thoughtful spatial organization, and a commitment to sustainability, this project represents a model for future developments in harmony with their environments. For those interested in exploring the architectural intricacies of this project further, delving into the architectural plans, architectural sections, and architectural designs will provide valuable insights into its effective design strategies and concepts. The project beckons visitors to engage with both its architecture and the natural beauty that envelops it.


