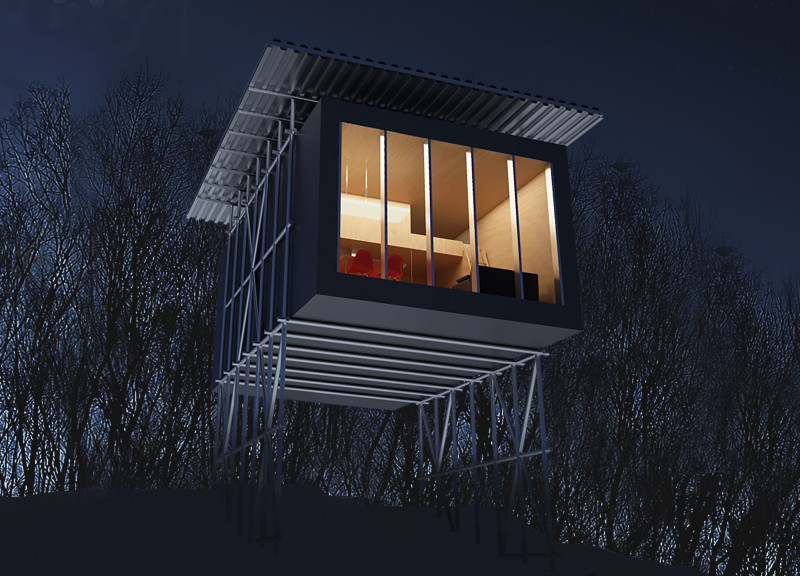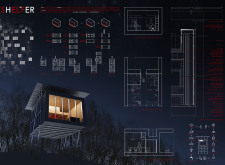5 key facts about this project
The design features a lightweight structural framework primarily composed of steel columns, which elevate the living space and facilitate water drainage. The form of the structure is defined by geometric shapes, offering a modern aesthetic while ensuring functional benefits. A cantilevered roof not only enhances visual interest but also provides practical shelter from the elements.
Unique to this project is its emphasis on modularity. The interior layout maximizes functionality within a compact footprint, with key areas such as a living space that serves multiple purposes, a kitchenette, and a separate bathing area. This flexibility allows the space to adapt to different lifestyles and usage scenarios. The use of laminated timber for internal walls contributes to a warm atmosphere while promoting sustainability.
SHELTER’s material palette is carefully selected for durability and eco-friendliness. Key materials include steel for structural integrity, aluminum for window frames, and ubiquitous glass to maximize natural light and thermal insulation. These choices support energy efficiency and aesthetic appeal, aligning with the project's overarching goal of fostering sustainable living practices.
Additionally, the project anticipates modern utility requirements by incorporating options for renewable energy sources, such as solar panels, and water management systems for rainwater harvesting. This focus on resource efficiency distinguishes "SHELTER" from conventional housing models and positions it as a practical response to contemporary housing challenges.
For a more comprehensive understanding of the architectural concepts and design elements at play in "SHELTER," readers are encouraged to explore the project presentation, which includes detailed architectural plans, sections, and design ideas. This will provide further insight into how the project addresses the needs of modern habitation while emphasizing sustainable principles.























