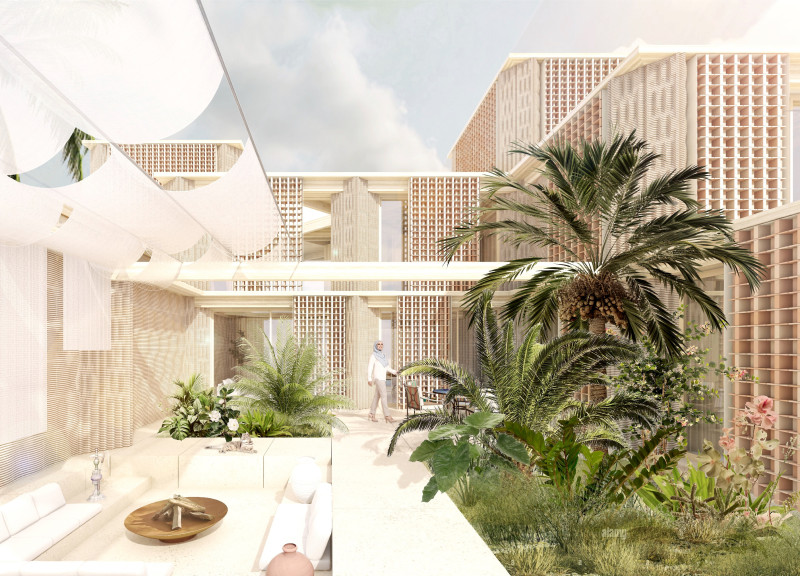5 key facts about this project
From the initial concept, the architecture embodies principles of inclusivity and openness. It showcases a thoughtful approach to organization and circulation, facilitating movement throughout the space while encouraging social engagement. The layout is defined by a series of interconnected volumes that provide flexibility in usage, catering to diverse activities and occupancy levels. This adaptability speaks to the project's forward-thinking nature, allowing it to accommodate future changes in function as community needs evolve.
Materiality plays a pivotal role in the overall design. The choice of materials is grounded in sustainability and durability. Predominantly featuring concrete, glass, and steel, the project takes advantage of the aesthetic qualities and structural benefits these materials offer. The concrete provides a robust framework, while expansive glass facades promote natural light penetration, enhancing the internal environment and reducing reliance on artificial lighting. Steel detailing adds a contemporary touch, complementing the clean lines of the structure and contributing to its modern feel. The careful selection of materials not only addresses the architectural intentions but also aligns with environmental considerations, reflecting a commitment to sustainable design practices.
Aesthetic considerations in the architectural design are evident throughout the project. The facade's composition focuses on balance and proportion, presenting a striking yet understated visual appeal. Large windows are strategically positioned, providing views of the surrounding landscape and facilitating natural ventilation. The integration of greenery, both in the form of landscaped terraces and vertical gardens, reinforces the connection to nature while improving air quality and enhancing user experience. This emphasis on biophilic design highlights the project’s dedication to creating environments that nurture well-being and foster a sense of community.
Unique design approaches can be observed in the façade treatment, which not only serves functional purposes but also becomes a key aesthetic feature. The use of shading devices, such as louvers and overhangs, is instrumental in regulating solar gain, thus contributing to energy efficiency. Furthermore, these elements add a dynamic quality to the exterior, changing in appearance from different angles and times of day, which enhances the overall architectural narrative.
The project's structural system is equally notable, as it employs innovative techniques to maximize space without compromising strength. By utilizing a combination of cantilevered elements and open floor plans, the design achieves spacious interiors that feel both expansive and intimate. This thoughtful consideration of structure and space elevates the architectural experience, making each area feel connected while still offering distinct identities.
As the project moves towards completion, it stands as a testament to the principles of thoughtful design, sustainability, and community orientation. It embodies a vision of architecture that is not merely a physical entity but a catalyst for social interaction and meaningful experiences. The building’s layout and design elements encourage users to engage with each other and the environment, reinforcing the notion that architecture can play a crucial role in enhancing everyday life.
To explore more about this project, including architectural plans, architectural sections, and architectural designs, we invite readers to delve deeper into the presentation of its many unique features and design ideas. By examining these resources, one can gain a comprehensive understanding of the architectural intentions that shaped this remarkable project.


























