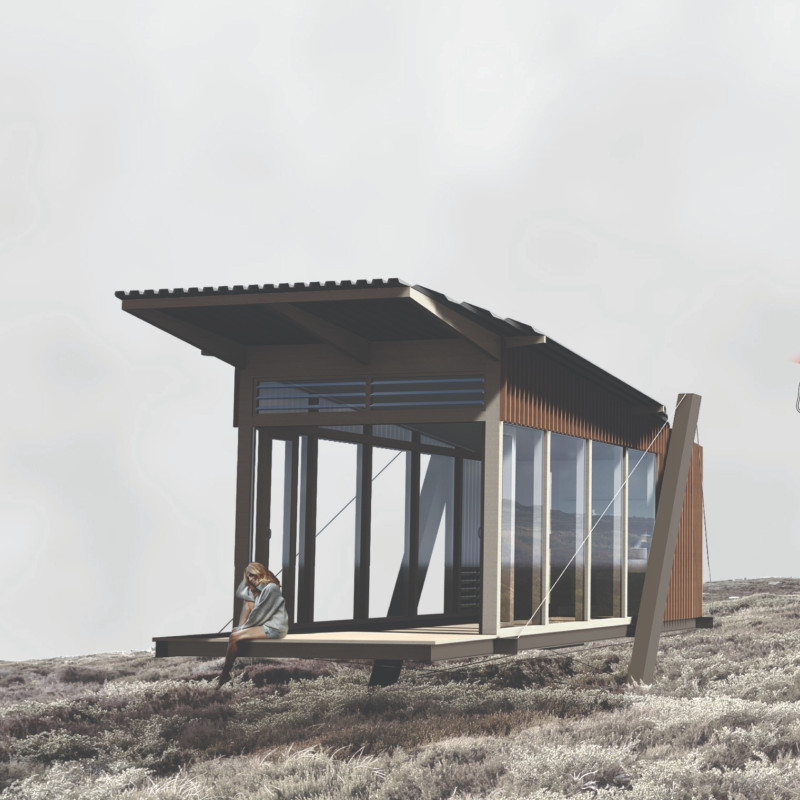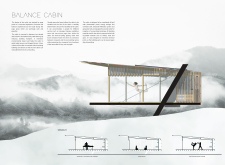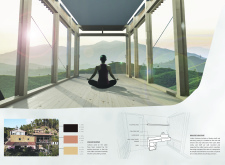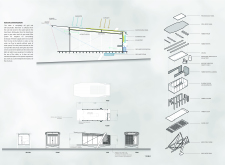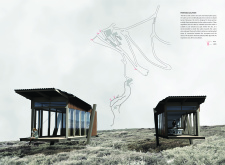5 key facts about this project
The Balance Cabin features a cantilevered form supported by slanted steel columns, illustrating a balance in architectural composition. These design elements not only enhance the structural integrity but also work to minimize the cabin's environmental footprint. The strategic use of materials such as timber, steel, and expansive glazing creates a seamless connection between indoor and outdoor spaces, allowing natural light to infiltrate and illuminate the interior. The emphasis on sustainable practices is evident in resource management systems that include solar energy, rainwater harvesting, and greywater filtration, underscoring the project’s commitment to environmental responsibility.
Unique Design Approaches
What sets the Balance Cabin apart from other architectural projects is its intentional focus on wellness through design. This structure allows for flexible use, accommodating activities ranging from individual meditation to group yoga sessions. The floor plan is open and adaptable, allowing for a variety of occupant experiences. The extensive glazing not only offers unobstructed views but also reinforces a sense of serenity by blurring the lines between interior and exterior.
The use of sustainably sourced timber for flooring and furniture enhances the project’s eco-conscious narrative while also providing tactile warmth. The incorporation of recyclable materials throughout the construction process further contributes to the sustainable ethos. Additionally, the cabin's elevated position and orientation maximize exposure to sunlight and panoramic views of the landscape, creating an environment conducive to mindfulness and reflection.
Functional Adaptability and Aesthetics
This project’s design is not only guided by aesthetic considerations but also by practical functionality. The layout is intended to support various wellness-related activities, with designated areas for therapy and yoga practices. Floating shelves and a wall-mounted vanity maximize space without overwhelming the minimalist aesthetic. The color palette is carefully selected to mirror the natural surroundings, reinforcing the cabin's integration into its environment.
The Balance Cabin exemplifies an architecturally sound merging of function, design, and sustainability. It provides a model for future projects aiming to create spaces that prioritize well-being while being mindful of their ecological impact.
For more insights into the architectural designs and plans of the Balance Cabin, consider exploring the accompanying project presentation. This includes detailed architectural sections and ideas that further illustrate this unique approach to wellness-centered architecture.


