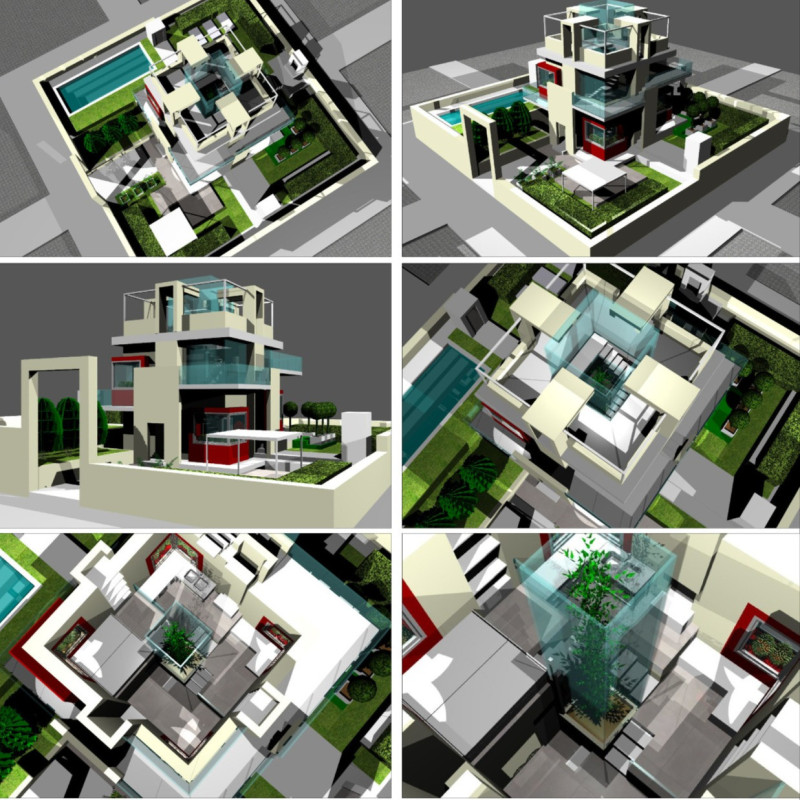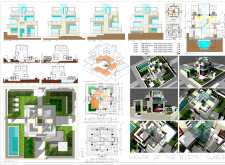5 key facts about this project
The facade employs a thoughtful combination of materials, including concrete, glass, wood, steel, and aluminum. Each material is selected not only for its structural integrity but also for its aesthetic and environmental contributions. This careful material choice ensures durability while enhancing the visual appeal of the design. The large windows and cantilevered balconies facilitate abundant natural light and views, creating a sense of openness. The integration of a central courtyard encourages outdoor living, further enhancing the connection to the landscape.
A key aspect of the House of the Ris’n Cubes is its unique modular approach, which distinguishes it from traditional residential architecture. The stacking cube design allows for varied spatial layouts, enabling different configurations to suit diverse lifestyles. This modularity promotes a sustainable approach to architecture, as it can be tailored to meet the changing needs of the inhabitants over time. The design effectively combines functionality with modern aesthetics, resulting in a residence that is both practical and visually engaging.
Another noteworthy detail is the landscape architecture that complements the building design. Thoughtfully landscaped gardens and outdoor spaces support biodiversity and provide areas for relaxation and recreation. Pathways, seating arrangements, and swimming facilities create a seamless transition between the indoor and outdoor environments, which is critical in contemporary residential design. This integration of landscape and architecture reinforces the project's commitment to sustainability and enhances the overall living experience.
For comprehensive insights into the architectural plans, sections, designs, and ideas that underpin this project, explore the detailed project presentation. Accessing these elements will provide further understanding of the innovative approaches employed in creating the House of the Ris’n Cubes.























