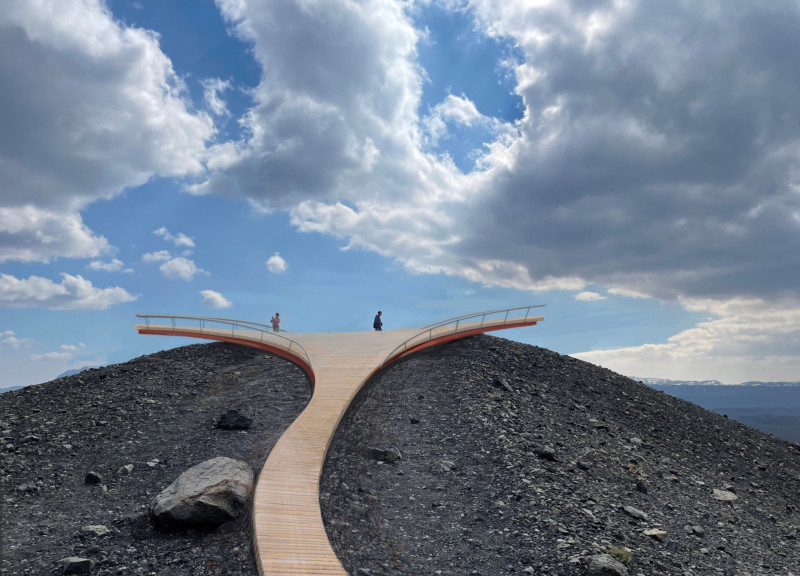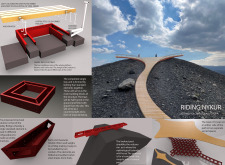5 key facts about this project
Designed as a serpentine path that winds gracefully through the terrain, Riding Nykur embodies the idea of a journey. It draws inspiration from the Icelandic myth of the Nykur, a creature that symbolizes freedom and a connection to the wild. This narrative is transformed into a physical experience as visitors traverse the structure, allowing them to reflect on both the landscape and the mythology that has shaped Icelandic culture. The architecture here is not merely functional; it invites exploration and contemplation, transforming the simple act of walking into a meaningful journey.
The primary function of Riding Nykur is to provide an observation point for visitors to take in the stunning vistas of Iceland’s volcanic features. The design emphasizes accessibility while maintaining a sense of adventure. By incorporating a cantilevered pathway that extends over the natural terrain, it creates an unobstructed vantage point. Users can enjoy panoramic views while being securely positioned above the land, accentuating the experience of being immersed in nature.
Significant elements of the design include the thoughtful material choices made to enhance aesthetic appeal while ensuring durability in the face of Iceland’s often harsh weather conditions. Light-coloured reconstituted timber serves as the walkway, providing a reliable surface that contrasts beautifully with the darker volcanic rock. This not only enhances visibility but also creates a pleasing visual balance within the rugged terrain. Complementing the timber, Corten steel is utilized in the structural components and handrails, offering both resilience and a rich, textured appearance that aligns with the surrounding landscape. The use of gravel as infill within lightweight concrete trays ensures stability while maintaining an ecological approach to material sourcing.
Unique design approaches are apparent in how the structure is conceptualized. The modular construction method simplifies assembly, allowing for efficient transportation and installation of prefabricated components. Each tray is designed to measure 30cm by 30cm by 150cm, making them easily manageable for construction teams while providing structural integrity. Additionally, the integration of a mass damping mechanism helps to counteract vibrations caused by pedestrian traffic, contributing to the overall stability of the lookout post.
The interplay of movement and stillness in Riding Nykur elevates the experience from merely observing to actively participating in the landscape. The winding path encourages visitors to take their time, leading them on a contemplative journey that deepens their connection to the environment. Furthermore, the architectural form mirrors the natural topography, promoting a dialogue between human-made structures and the rugged beauty of the Icelandic wilderness.
For readers interested in exploring the nuances of Riding Nykur further, delving into the architectural plans, sections, and design ideas will provide a comprehensive understanding of this project. The careful attention to both aesthetic and functional aspects of the design illustrates a commitment to creating a space that is both practical for visitors and respectful of its natural surroundings. This project stands as a significant example of contemporary architecture that thoughtfully engages with its landscape, highlighting the importance of context in architectural design. For a deeper exploration of the project, including detailed architectural sections and visual plans, consider reviewing the complete presentation of Riding Nykur.























