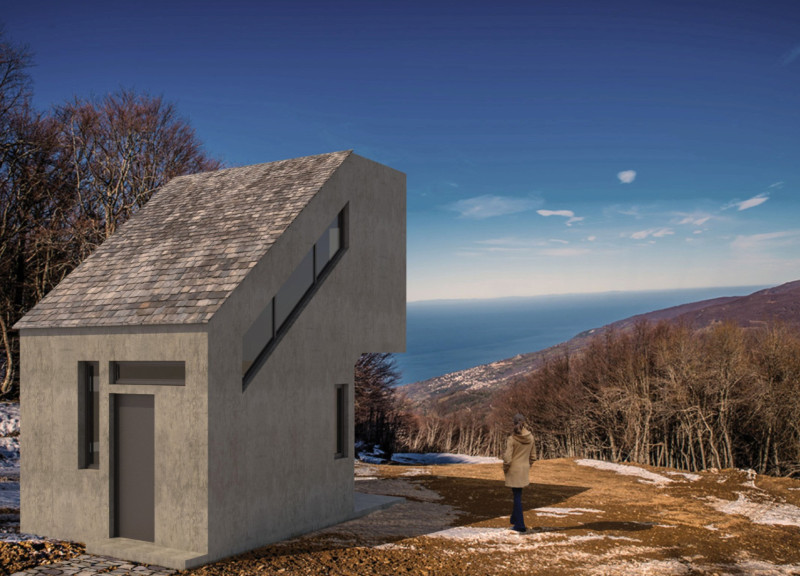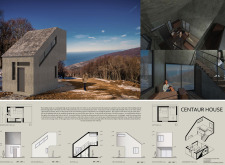5 key facts about this project
At its core, this project represents not only a dwelling but a retreat for those seeking an escape into nature. The layout of the house is primarily organized around an open-plan concept on the ground floor, where the living and dining areas flow seamlessly into one another. This spatial arrangement is informed by a desire to create communal spaces that encourage social interaction while maximizing the spectacular views that the location offers. Large windows and sliding glass doors characterize the facades, allowing ample natural light to permeate the interior while providing unobstructed vistas of the landscape.
The unique design approach employed in the Centaur House features a prominent cantilever on the southern facade. This design not only serves as a focal point but also functions practically by providing shade and outdoor space for relaxation and contemplation. This structure elegantly stretches outward, enhancing both the aesthetic appeal of the house and its spatial functionality. The sloped roof, reminiscent of traditional alpine architecture, further cements the building's connection to its geographical context while employing contemporary materials to create a dialogue between history and modernity.
The materials selected for the construction of the Centaur House play a critical role in its overall design language. Predominantly crafted from concrete, the house showcases robust walls that offer both durability and thermal mass, ultimately contributing to energy efficiency. The exposed concrete finish lends an industrial aesthetic while providing a neutral backdrop against which the surrounding natural beauty can be appreciated. Local timber is also incorporated into the design, used for structural and aesthetic elements throughout the interior. This choice not only emphasizes sustainability but also infuses warmth and texture into the space.
In terms of functionality, the Centaur House is designed to accommodate both short and long stays, with a compact yet efficient kitchen that serves vital culinary needs without overwhelming the living spaces. Thoughtful inclusions, such as accessible storage solutions and strategically placed bathrooms, ensure that the design remains practical and user-friendly while maintaining the cozy, inviting atmosphere that retreat homes require.
Windows and ventilation systems are thoughtfully positioned to promote natural airflow and light, minimizing reliance on artificial lighting and climate control systems. This conscious design decision aligns with the project’s ecological ethos, reinforcing the connection to the environment while providing comfort for its inhabitants.
Overall, the Centaur House exemplifies an architectural approach that marries innovative design with practical living solutions. The careful consideration of materials, spatial relationships, and ecological impacts positions this project as a relevant example of contemporary architecture that still honors its natural and cultural context. For those interested in exploring this architectural endeavor further, it is worthwhile to examine the architectural plans, sections, and designs that illustrate the full scope of the project and the thoughtful ideas that underpin its conception.























