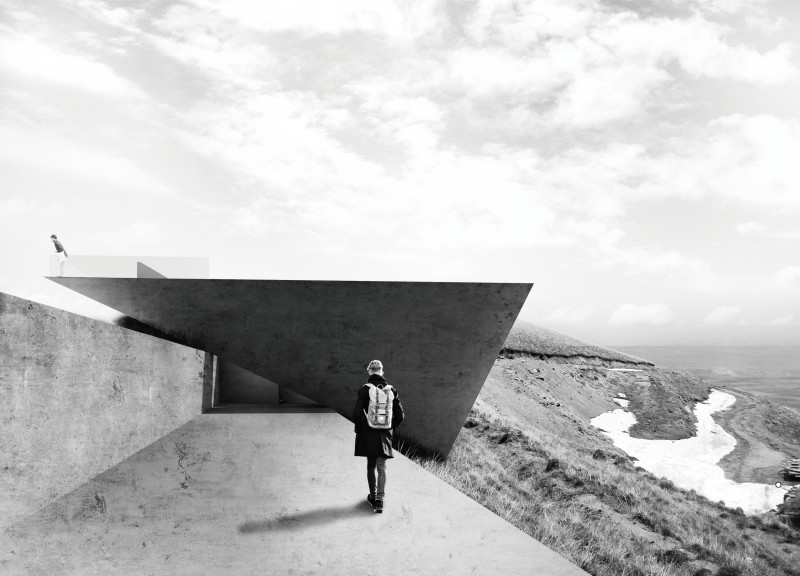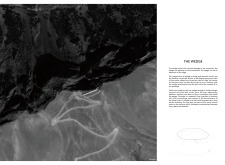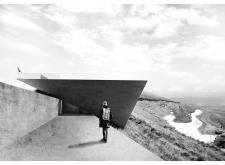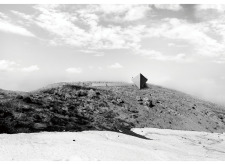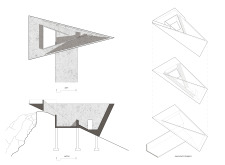5 key facts about this project
## Overview
The Wedge is situated on a mountainous ridge, designed to integrate with the natural landscape while enhancing user engagement with its surroundings, particularly the sweeping views of Lake Van. The structure features a minimalist, angular profile that contrasts with the rugged terrain, providing functional spaces that encourage exploration and interaction with the environment.
## Spatial Strategy
The unique triangular silhouette of The Wedge minimizes disturbance to the existing topography, allowing it to harmonize with the natural contours of the mountain. This architectural form facilitates a smooth flow of movement throughout the site. Visitors are guided through a sloped channel leading to two observation platforms—a main platform at the apex for expansive vistas and a lower platform that fosters a more intimate connection with the landscape. Careful consideration of circulation includes strategically placed stairs that ensure accessibility and seamless transitions between levels.
## Material Selection
The choice of materials plays a pivotal role in defining the visual identity and sustainability of The Wedge. Concrete provides durability and blends with the landscape, while steel supports structural integrity, especially in cantilevered sections. Extensive use of glass allows for maximum natural light to permeate indoor spaces, enhancing the connection between the interior and breathtaking external views. This thoughtful material palette balances modern aesthetics with ecological sensitivity, contributing to the building's overall longevity and minimal maintenance needs.


