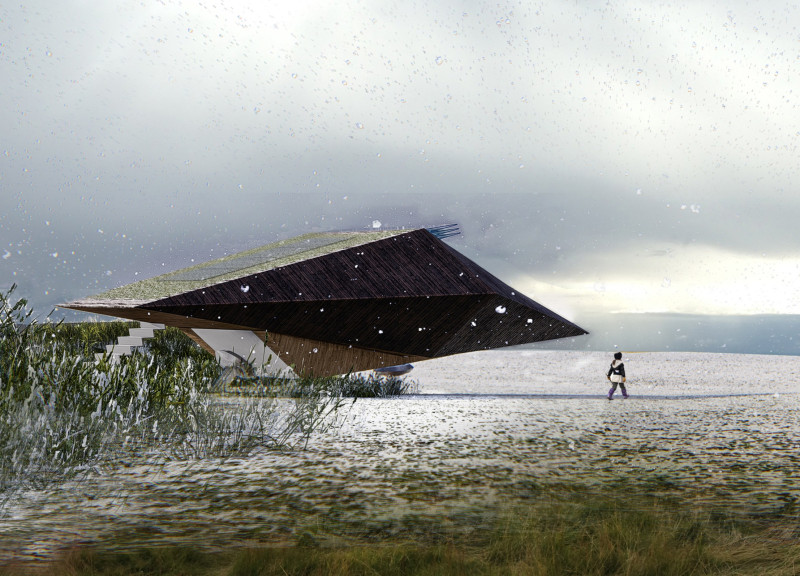5 key facts about this project
The cabins serve a dual purpose; they are not only dwellings but also observational platforms that allow guests to immerse themselves in the breathtaking views of the night sky. Each cabin is intentionally positioned to maximize sightlines toward the auroras, encouraging occupants to engage deeply with the spectacle of the natural world. This aspect of the design underscores the project’s representation of tranquility and contemplation, as it invites visitors to step away from the hustle of daily life and immerse themselves in a serene environment.
The architectural design of the cabins is characterized by a series of angular forms that resemble natural structures. This approach not only enhances the visual interest of the design but also optimizes the cabins to harness natural light and offers protection from the elements. The large glass panes integrated into the cabin facades provide panoramic views while promoting a seamless relationship between the interior and exterior environments. The choice of materials—primarily sustainably sourced wood, supplemented by metal elements—reflects an emphasis on durability and harmony with the landscape.
The rooflines of the cabins are notably distinct, featuring cantilevered sections that give the impression of floating above the ground. This design technique minimizes the footprint of each cabin, allowing for continued growth of vegetation beneath while also contributing to effective water drainage. The use of green roofs is another vital element of the design, enhancing thermal insulation and further blending the cabins into the surrounding ecosystem.
Interior spaces within the cabins are laid out with care and consideration for user experience. Each cabin includes areas for sleeping, relaxation, and social interaction, all designed to promote comfort and intimacy with nature. The arrangement of these spaces takes advantage of natural light, creating a warm and inviting atmosphere that encourages occupants to relax and reflect.
Unique aspects of this architectural project lie in its comprehensive approach to sustainability and environmental integration. By prioritizing eco-friendly materials and designs, the project aligns with contemporary architectural practices that advocate for reduced ecological footprints. Moreover, the careful planning and arrangement of the cabins ensure privacy while embracing the vastness of the natural landscape.
The overall design embodies a balance between modern architectural techniques and a response to context. The focus on isolation as a means of enhancing the user experience demonstrates a sophisticated understanding of human-nature interactions. The cabins become not just structures for occupancy but rather integral components of a holistic experience that intertwines aesthetic pleasure with environmental appreciation.
For those interested in delving deeper into this architectural project, exploring the architectural plans, architectural sections, and various architectural designs will provide valuable insights into the thought processes and design ideas that guided this innovative creation. Engaging with these elements will further illuminate how this project effectively navigates the complexities of place, experience, and sustainable design.


























