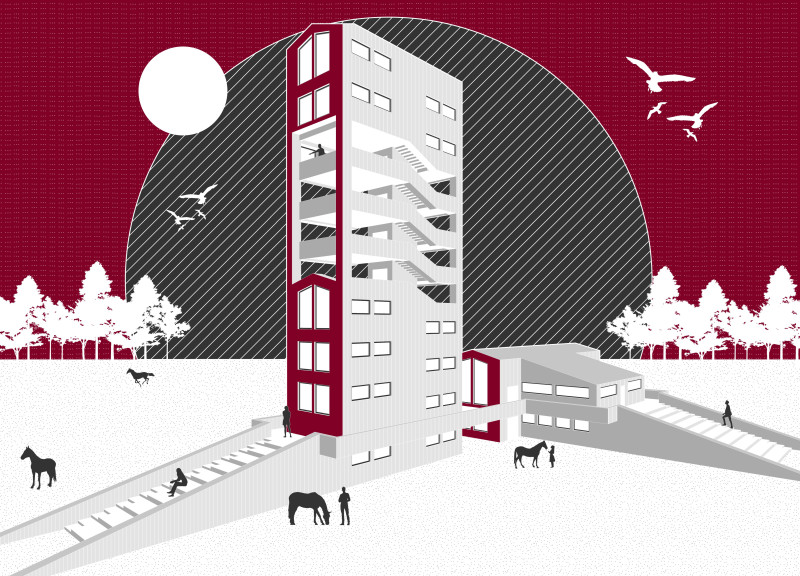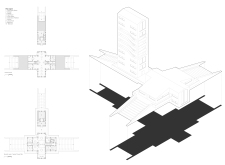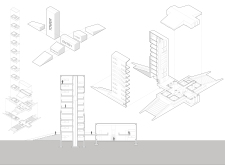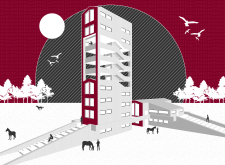5 key facts about this project
The primary function of this project is to serve as a multi-use residential complex that incorporates community-focused amenities into its layout. Residents are provided with spaces that foster both personal reflection and communal gathering, ensuring a well-rounded living experience. The architectural plans illustrate a series of interconnected areas that promote movement and flow, effectively responding to both social and private needs.
Vertical Integration and Community Spaces
One of the defining characteristics of this project is its vertical integration. The tower structure dominates the skyline, offering residential units on multiple levels. Each unit is designed with features such as recessed balconies that provide outdoor access and promote natural ventilation. The design’s emphasis on upward growth is complemented by horizontal linkages that create continuity between living units and community spaces. The pathways surrounding the structure serve as essential conduits, connecting residents to communal lounges and meeting areas located at the base. This layout reflects a commitment to fostering community cohesion while respecting individual privacy.
Equestrian Lifestyle Integration
Distinctively, this project incorporates equestrian facilities, such as stables and horse paths, within its architectural scheme. This inclusion caters to a specific demographic that values connectivity to nature and outdoor activities. The design integrates these features seamlessly into the overall layout, promoting an active lifestyle that intertwines with residential living. This duality of functions sets the project apart from conventional residential designs, offering unique living experiences that accommodate specific lifestyle choices. The relationship between the residential areas and these equestrian elements serves as an extension of the community aspect, inviting interaction with nature and fostering a sense of belonging among residents.
Materiality and Aesthetic Choices
The material selection in this project leans towards a combination of concrete, glass, wood, and steel, each chosen for its structural properties and aesthetic contribution. Concrete provides the necessary strength and durability for the tower, while the glass facades enhance transparency, allowing for natural light to permeate interior spaces. Wood elements introduce warmth and texture, grounding the design within its environment. Steel components offer stability and security, particularly in railings and supporting structures. The thoughtful integration of these materials contributes to the project’s modern aesthetic while maintaining functional integrity.
For a more comprehensive understanding of the architectural design and its implications, interested readers are encouraged to explore the detailed architectural plans and sections. These elements provide further insights into the design approach, spatial organization, and unique features that define this project.


























