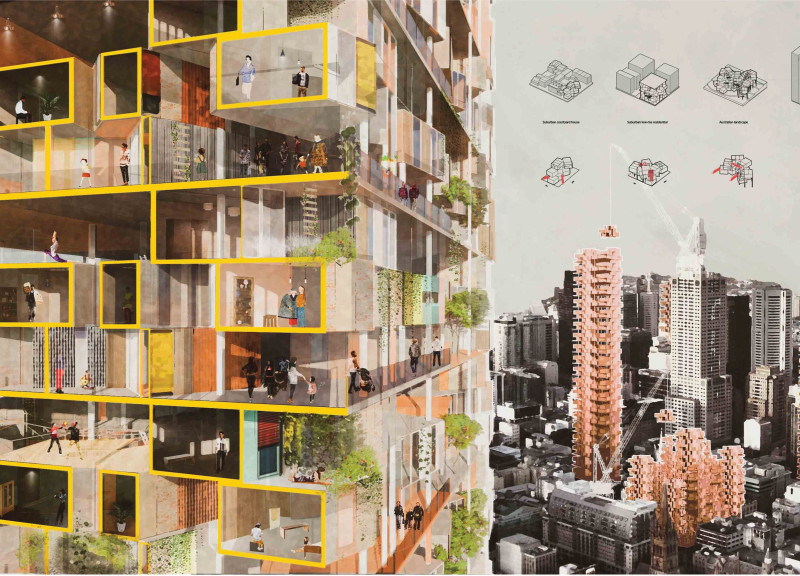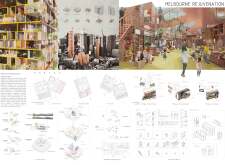5 key facts about this project
Functionally, the project serves as a mixed-use development, providing a rich tapestry of residential units, communal spaces, and local commercial opportunities. It encourages social interaction among residents, forging connections that might otherwise be lost in conventional housing models. The layout facilitates easy access to shared amenities such as community gardens, marketplaces, and recreational areas, fostering a sense of belonging and engagement among inhabitants. This emphasis on communal living promotes a harmonious coexistence of different family structures, ensuring that spaces cater to nuclear families, immigrant couples, and older residents alike.
At the heart of the Melbourne Rejuvenation project is a commitment to sustainability, demonstrated through a meticulous selection of materials and innovative design approaches. The predominant use of concrete and steel framing provides a solid backbone for the structure, while glass facades are carefully incorporated to maximize natural light and create visual connectivity with the surroundings. Timber elements feature prominently in the interiors, creating warm, inviting environments that enhance the overall livability of the spaces. The integration of terracotta tiles adds a local touch to both the flooring and façade treatments, helping to ground the architecture within the cultural context of Melbourne.
Unique to this project is the emphasis on adaptability within residential units, allowing for a variety of configurations that respond to the distinct needs of families. The modular design not only permits customization but encourages residents to personalize their spaces, reflecting their individual lifestyles and preferences. This flexibility is essential in fostering a sense of ownership, which is a key component of successful community living.
The communal areas are an essential aspect of the design, as they play a significant role in facilitating social interactions. Community gardens offer spaces where residents can engage in gardening and food production, contributing to both personal well-being and sustainability goals. Additionally, the inclusion of marketplace areas encourages small businesses to thrive, creating economic opportunities while reinforcing the area's social dynamics. These shared spaces ultimately serve to enrich the daily lives of residents, transforming the building into a vibrant hub of activity.
From an urban design perspective, the Melbourne Rejuvenation project thoughtfully addresses the challenges of increasing urban density while maintaining a focus on human-centered design. The architecture not only accommodates a growing population but also prioritizes environmental impact through the integration of green spaces and eco-friendly systems, such as rainwater harvesting and solar panels. This approach highlights a significant move towards reducing the ecological footprint of urban living, showcasing an awareness of sustainability that is essential in today's architectural discourse.
Overall, the Melbourne Rejuvenation project stands as a compelling example of how architecture can respond to the complexities of urban life. With its unique design approaches, thoughtful material choices, and a commitment to community engagement, this project endeavors to redefine the relationship between living spaces and their residents. For those interested in diving deeper into the project’s architectural plans, sections, designs, and ideas, exploring the project presentation will provide a wealth of insights into the innovative solutions and strategies employed throughout this exemplary undertaking.























