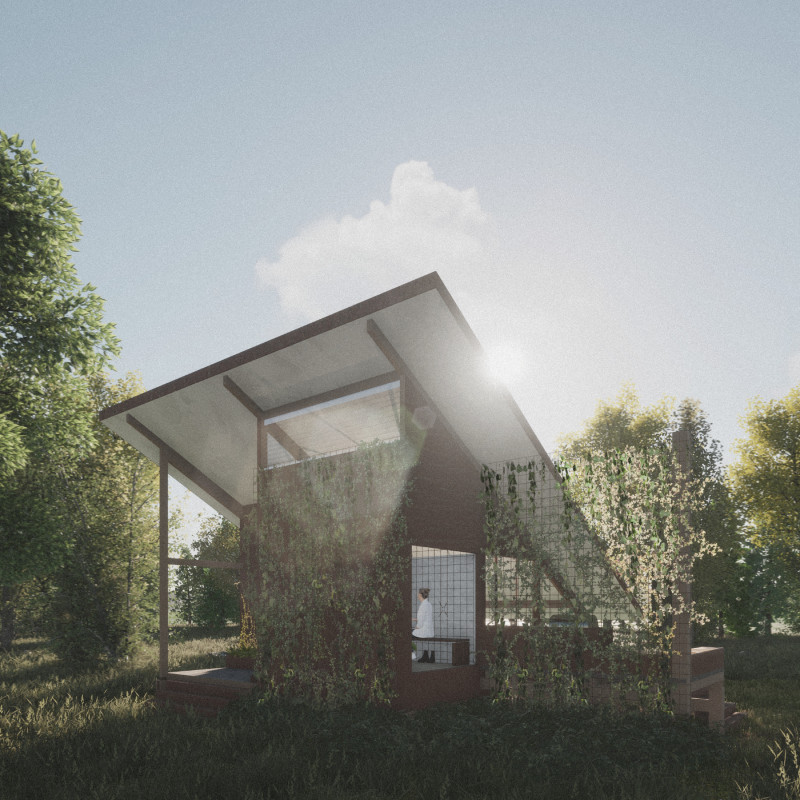5 key facts about this project
Spatial Configuration and Design Functionality
The Axial Cabin features a central mudroom that serves as an essential transitional space between the indoors and outdoors. This area branches into several functional zones, including a living and dining area illuminated by large windows that provide expansive views of the landscape. The kitchen is designed for efficiency, with direct access to outdoor cooking facilities. Above, a loft bedroom utilizes a cantilevered design to optimize vertical space while offering panoramic vistas. Multi-purpose areas, such as yoga and relaxation decks, allow for diverse activities, contributing to the overall utility of the cabin.
Materials and Construction Techniques
The architectural design relies on a judicious selection of materials, with timber serving as the primary structural element alongside reinforced concrete for stability. The roof utilizes metal sheeting, chosen for its durability and ability to effectively manage rainwater. Large glass panels are integrated into the design to facilitate natural lighting and promote energy efficiency. The project employs greywater systems to enhance its sustainability characteristics. The exterior is enhanced with native vegetation, contributing to ecological biodiversity while creating a seamless connection with the habitat.
Unique Design Approaches to Natural Integration
The Axial Cabin employs a distinctive approach through its canted roof, allowing for optimal sun exposure and rain management. This design feature integrates functionality with aesthetic appeal, creating a dynamic silhouette against the backdrop of the natural landscape. The use of a rebar trellis enables climbing plants to flourish, further embedding the structure within its environmental context. Attention to ventilation is another critical aspect, facilitated by strategically placed skylights and expansive windows, thereby reducing reliance on artificial lighting and providing a comfortable indoor climate.
Engagement with Sustainable Practices
The elevation of the cabin on timber piers minimizes site disturbance and aids in rainwater management. Native plants integrated into the building's façade encourage habitat creation and elevate the connection between the structure and its environment. The overall design emphasizes not only the visual aspects of architecture but also the experiential qualities of living spaces that promote well-being through interactions with nature.
For a deeper understanding of this architectural project, including architectural plans, architectural sections, and broader architectural ideas, we invite you to explore the detailed project presentation. Engaging with these elements will provide insights into the design philosophy and specific technical considerations that shape the Axial Cabin.


























