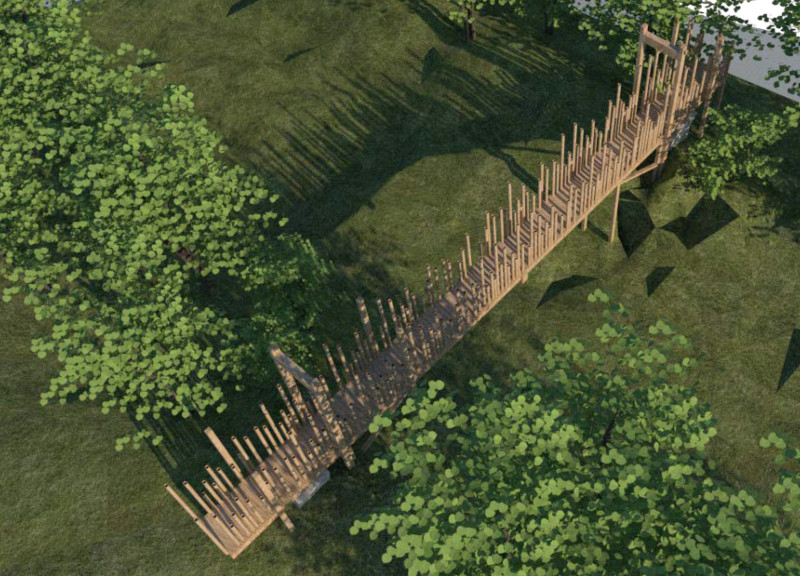5 key facts about this project
The bridge serves multiple roles, primarily functioning as a pedestrian pathway that facilitates safe access across the natural expanse between dense forest areas and recreational zones within a national park. While its ultimate goal is to enhance connectivity, the design also seeks to elevate the user experience by immersing visitors within the lush surroundings of the forest. This dual purpose defines the essence of the project, revealing its commitment to serving both the human community and the ecosystem.
Delving into the architectural design, it is evident that the project draws inspiration from the forest itself. The structure incorporates vertical timber elements that resemble tree trunks, creating an aesthetic dialogue with the natural environment. This design approach not only piques interest visually but also reinforces the metaphor of a bridge as an extension of the forest. The careful arrangement of these vertical elements contributes to a sense of enclosure while simultaneously allowing expansive views of the landscape, ensuring that users feel both protected and connected to the natural beauty surrounding them.
Key features of the bridge include the use of sustainably sourced timber, paired with steel cables and concrete for structural support. The choice of materials reflects an intention to minimize environmental impact while maximizing visual warmth and tactile appeal. Locally sourced timber not only enhances the ecological credentials of the project but also resonates with the local context, grounding the bridge firmly within its geographical setting. The integration of these materials, coupled with a well-considered design, promotes longevity and reduces maintenance requirements.
The interaction between the bridge and its environment is further enriched by the thoughtful incorporation of transitional spaces. These areas encourage users to experience the journey across the bridge, gradually heightening their connection to the ecological landscape as they elevate from the forest floor to the bridge’s walkway. This deliberate progression creates a sensory experience that fosters an appreciation for the natural world.
Additionally, the project includes urban plans and detailed architectural sections, which provide insights into the construction methodologies and design outcomes. These architectural plans and sections enhance understanding of how the bridge fits seamlessly into the existing topography, showcasing a design that respects the natural contours while serving its intended purpose. Each component of the project has been meticulously detailed to ensure clarity and coherence, both in the architecture itself and in the experience it offers to users.
Unique design approaches in this project stem from a strong focus on sustainability and the respectful integration of architecture with nature. The vertical wooden elements not only provide aesthetic and functional benefits but also serve as potential habitats for local wildlife, further solidifying the bridge's role as an ecological entity. This holistic perspective emphasizes a broader understanding of architecture, extending beyond mere aesthetics to encompass environmental stewardship and community well-being.
Overall, this architectural project symbolizes a harmonious coexistence between human infrastructure and the natural environment. It demonstrates how thoughtful design can serve functional needs while respecting and celebrating the beauty of nature. For those interested in a deeper exploration of this project, including architectural designs, plans, and sections, it is worthwhile to review the comprehensive project presentation that provides further insights into its thoughtful execution and underlying philosophy.


























