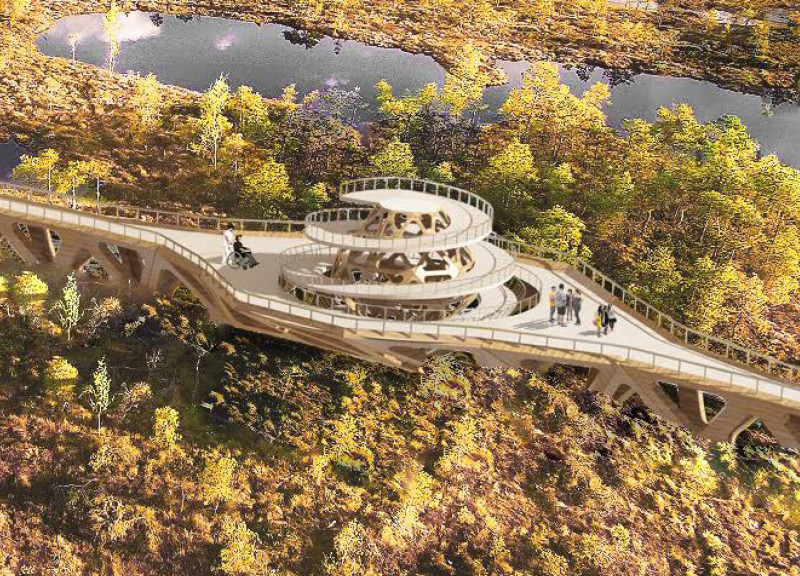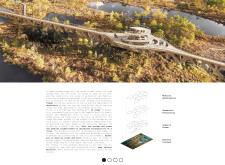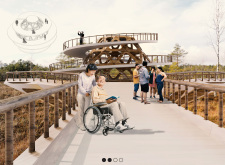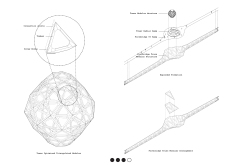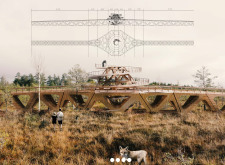5 key facts about this project
At its heart, the project seeks to unify functionality with environmental awareness. It effectively facilitates pedestrian movement while simultaneously offering visitors a unique vantage point from which to observe the surrounding landscape. The architectural form incorporates a series of gently curving pathways that guide users through the site, culminating in an observation tower that rises within the canopy of trees. This deliberate design choice not only promotes accessibility for all individuals, including those with mobility challenges, but also encourages a slower, more immersive exploration of the natural environment.
The use of timber as the primary material reflects a thoughtful approach to sustainability and environmental responsibility. Laminated timber, known for its strength and aesthetic quality, provides the framework for the bridge and tower while ensuring minimal ecological impact. The project employs sustainable hardwood or fir, materials known for their durability and visual warmth. Attention to detail is evident in the seamless connections between structural components, achieved through innovative joint systems that enhance both stability and visual harmony.
An important aspect of this architectural design is its focus on form and scale. The curvilinear pathways not only enhance the aesthetic appeal of the bridge-tower but also encourage fluid movement, allowing visitors to engage with their surroundings gradually. The incorporation of users’ sightlines has been carefully considered, ensuring unobstructed views of the forest that encourage appreciation of the natural beauty surrounding the structure. The blend of angular and organic forms creates a dialogue between the man-made and the natural, further emphasizing the project's connection to its environment.
Unique design approaches are evident in the modularity of the structure. By designing using prefabricated components, the project minimizes waste and accelerates construction timelines. This efficiency allows for careful planning and execution, ensuring that the impact on the environment is kept to a minimum during both construction and throughout the lifespan of the building. Furthermore, this modular approach allows for adaptability in various contexts, enabling the project to serve as a model for future sustainable architecture.
The project also embodies educational potential, presenting an opportunity for visitors to engage with sustainable design practices. The involvement of the community in the project’s use and interaction facilitates a sense of ownership and connection to the environment, encouraging further discourse on ecological awareness and responsible construction practices. This aspect underscores the role of architecture not just as a physical entity but as a catalyst for social interaction and education.
In terms of architectural analysis, the interior spaces of the observation tower can be explored through architectural plans and sections that detail the layout and functionality. These design elements illustrate how natural light and views are incorporated within the space, enhancing the overall visitor experience. Architectural sections reveal how the structure responds to the topography of the site, further emphasizing its sensitivity to the surrounding context.
As you consider the details of this architectural project, I invite you to explore the architectural plans, sections, and overall design presentation to gain a deeper understanding of the innovative approaches adopted. This exploration promises to provide valuable insights into the architecture that harmoniously blends functionality with a profound respect for nature. With a commitment to accessibility, sustainability, and community engagement, this project stands as a noteworthy example of contemporary architectural design.


