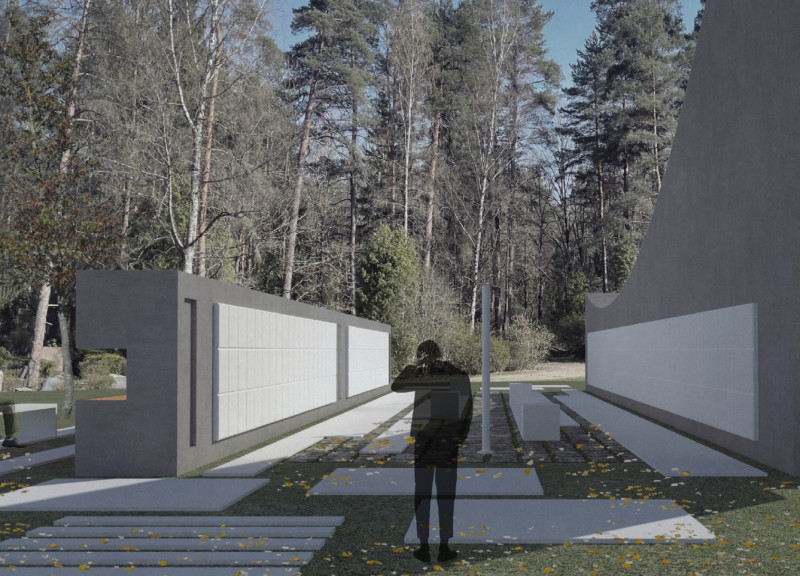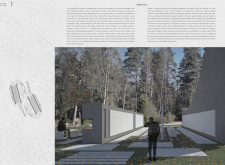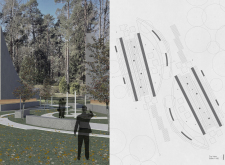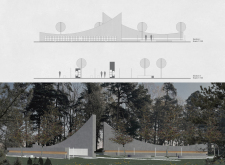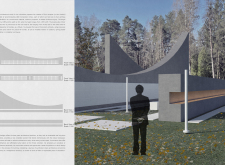5 key facts about this project
The columbarium functions as both a memorial and a communal space that acknowledges the journey of loss. Its strategic design encourages visitors to engage with their surroundings while paying respect to those who have passed. The architecture is carefully organized to guide the user through a maze of pathways that connect various memorial structures, creating a narrative that encapsulates both individual remembrance and collective memory.
Unique Design Approaches
The columbarium utilizes an organic layout that harmoniously blends with the existing forest landscape. This integration highlights the building’s commitment to enhancing the natural environment rather than overpowering it. The pathways connecting the structures are intentionally curved, inviting exploration while maintaining a sense of tranquility.
Canopy designs form a significant feature of the project, accommodating multiple ash trays in a flexible manner. These structures are designed not only for function but also to provide shelter and promote contemplation. The use of durable materials such as concrete, wood, and glass is intentional, emphasizing longevity and sustainability. The concrete provides structural stability while being molded into organic shapes that facilitate fluidity throughout the design.
Internal paths are designed with user experience in mind, encouraging movement and interaction with the various memorial areas. This approach reflects a strong understanding of the psychological aspects of mourning, where open spaces encourage reflection while close areas grant privacy.
Material Usage and Structural Integrity
The architectural materials utilized in this project are selected based on their environmental impact and emotional connotation. Concrete serves as the primary structural element due to its durability and ability to be formed into organic shapes. Wood is incorporated to provide warmth, essential for establishing a comforting atmosphere. Glass is used strategically to maximize natural lighting, allowing the interplay of light and shadow to enhance the experience within the columbarium.
Landscaping is also a crucial part of the design, using gravel and turf to maintain a connection to the earth. The integration of existing trees not only supports biodiversity but enhances the overall aesthetic of the site, reinforcing the importance of natural beauty in the context of remembrance.
This columbarium project in Rija represents a thoughtful response to the need for contemporary memorial spaces in urban environments. The integration of architecture with the natural landscape, attention to materiality, and user-centric design make it a unique addition to the field of memorial architecture. To gain further insights into the architectural plans, sections, and designs, readers are encouraged to explore the complete project presentation for comprehensive details on its execution and vision.


