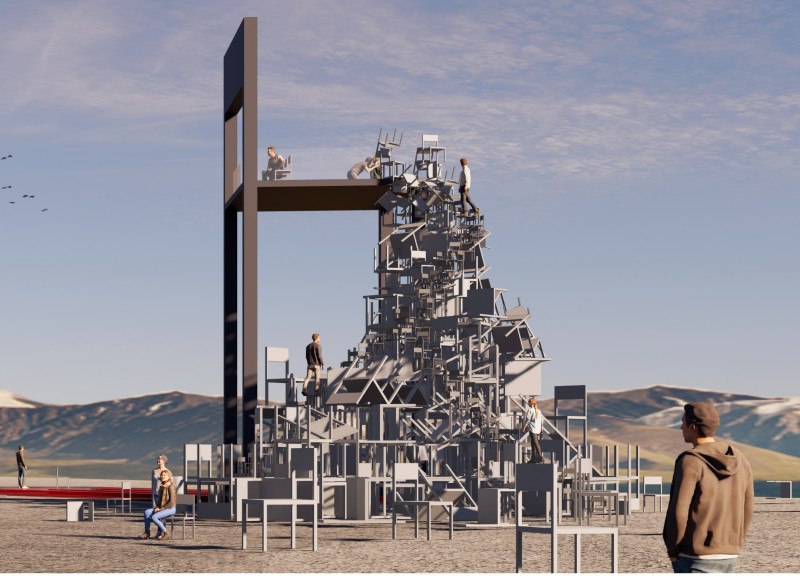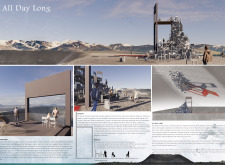5 key facts about this project
The concept of "All Day Long" is firmly rooted in the idea of creating spaces that allow individuals to pause and connect with the environment around them. It captures the essence of time spent in nature, inviting users to sit and relax while being sheltered from the elements. Through its design, the project emphasizes the importance of providing comfortable yet functional spaces suited for diverse visitor needs.
One of the significant features of this project is its interactive modular design, which consists of a series of seating arrangements and tables that can be moved and reconfigured based on user preferences. This flexibility not only accommodates varying group sizes but also fosters a dynamic environment where people can choose to interact socially or enjoy a moment of solitude. The design breaks away from traditional notions of fixed furniture, encouraging a more organic use of space that mirrors the surrounding landscape's fluidity.
In terms of materials, the project employs a combination of reinforced concrete, steel, wood, glass, and aluminum. Each material is selected for its durability and ability to withstand the local climate while also responding to the project's aesthetic goals. For instance, the use of wood in seating elements introduces warmth to the structure, contrasting with the harsher, more industrial feel of concrete and steel. Glass is strategically implemented to create expansive views and allow natural light to permeate the interiors, thereby enhancing the connection between the indoors and the outdoors.
The architectural design takes an organic approach, reflecting the forms found in the volcanic terrain. The unique non-linear arrangements of seating and pathways lead visitors through a space that offers various perspectives of the landscape, encouraging exploration and engagement with the natural environment. The canopies extend gracefully over the seating areas, providing shade during sunny days while still allowing glimpses of the sky, thereby creating an inviting atmosphere at all times of the day.
"All Day Long" represents a commitment not only to functionality but also to sustainability. By utilizing locally sourced materials and embracing low-impact construction techniques, the project aligns itself with eco-friendly practices, ensuring that the environmental footprint is minimal. The design also serves an educational purpose, with potential for visitors to learn about the ecological significance of the site and the geological history of the volcanic landscape.
In summary, "All Day Long" stands as a thoughtful architectural endeavor that reflects the beauty of the Icelandic wilderness while providing a comfortable, functional space for hikers. Its modular design, careful selection of materials, and integration with the surrounding landscape make it a unique addition to the area. For those interested in exploring the project further, reviewing architectural plans, sections, designs, and ideas will provide a deeper understanding of its innovative approach and effective solutions. Consider diving into these elements to appreciate the full scope of what this architectural project has to offer.























