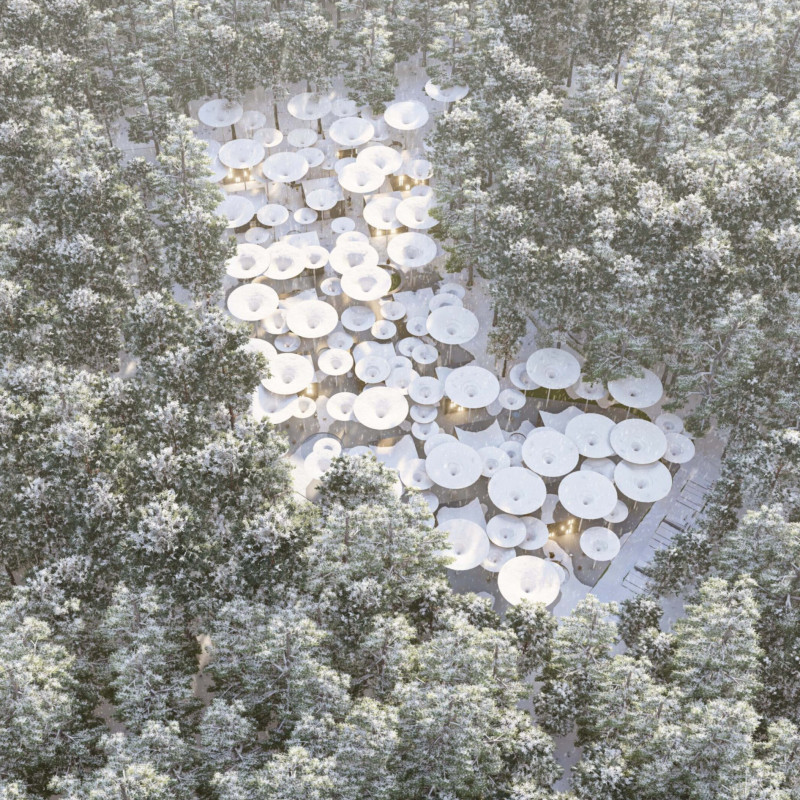5 key facts about this project
At the heart of this project is the commitment to creating an immersive experience. The architecture of “Memories Under the Trees” includes thoughtfully designed pathways that meander through the forest. These paths encourage visitors to move rhythmically through the space, promoting a sense of journey that parallels personal experiences surrounding memory and loss. The layout features various nooks and seating arrangements, allowing individuals to find quiet spots for reflection or engage with others who may be sharing similar experiences. This dynamic of solitude and communal interaction enriches the experience, positioning the site as more than just a place for mourning, but also as a venue for shared support and remembrance.
The unique design approach emphasizes a harmonious coexistence with the environment, where the architecture appears as an extension of the forest itself. One of the key features is the incorporation of "umbrella trees," elevated structures that mimic the natural forms of forest canopies. These canopies serve not only as shelters but also as focal points within the landscape, creating a dialogue between human-made elements and the natural world. Through the use of natural wood, concrete, glass, and steel, the design maintains sustainability while ensuring longevity and resilience in the face of environmental factors.
Integral to the project is the "Chamber of Memories," a specialized area dedicated to personal reflection. This component is thoughtfully organized to foster intimacy, with circular seating and the gentle sound of nearby water features inviting contemplation. The design acknowledges the importance of sensory experiences, which can evoke powerful memories and emotions, heightening the overall impact of the space. The emphasis on water elements further exemplifies a commitment to nature, integrating ecological practices that enhance the ambiance within the site.
Another significant aspect of “Memories Under the Trees” is its reimagined approach to burial spaces. Rather than presenting a stark contrast to the natural landscape, the project integrates the cemetery design within the forest, allowing memorials to blend organically with the surroundings. This creates a respectful and tranquil atmosphere that honors both life and death, allowing visitors to celebrate their memories in a space that feels alive and connected to nature.
The forward-thinking architecture provides solutions that are sensitive to sustainability, including features such as water collection systems that promote ecological balance. The combination of durable materials ensures that the project will endure over time while requiring minimal maintenance. The careful selection of materials—concrete for structural elements, glass for open, light-filled spaces, steel for structural integrity, and natural wood for warmth—demonstrates an understanding of both aesthetic appeal and functional resilience.
Overall, “Memories Under the Trees” stands as a comprehensive architectural project that seamlessly integrates the principles of design with the emotional nuances of memory and commemoration. The project's thoughtful approach elevates it beyond conventional designs, creating an environment that is engaging, reflective, and thoughtfully synchronized with its location. For those interested in further exploring this innovative concept, delving into the architectural plans, sections, and designs will provide deeper insights into the effective strategies and ideas that define this project. The opportunity to engage with the details of the project promises to enhance understanding and appreciation of its architectural narrative.


























