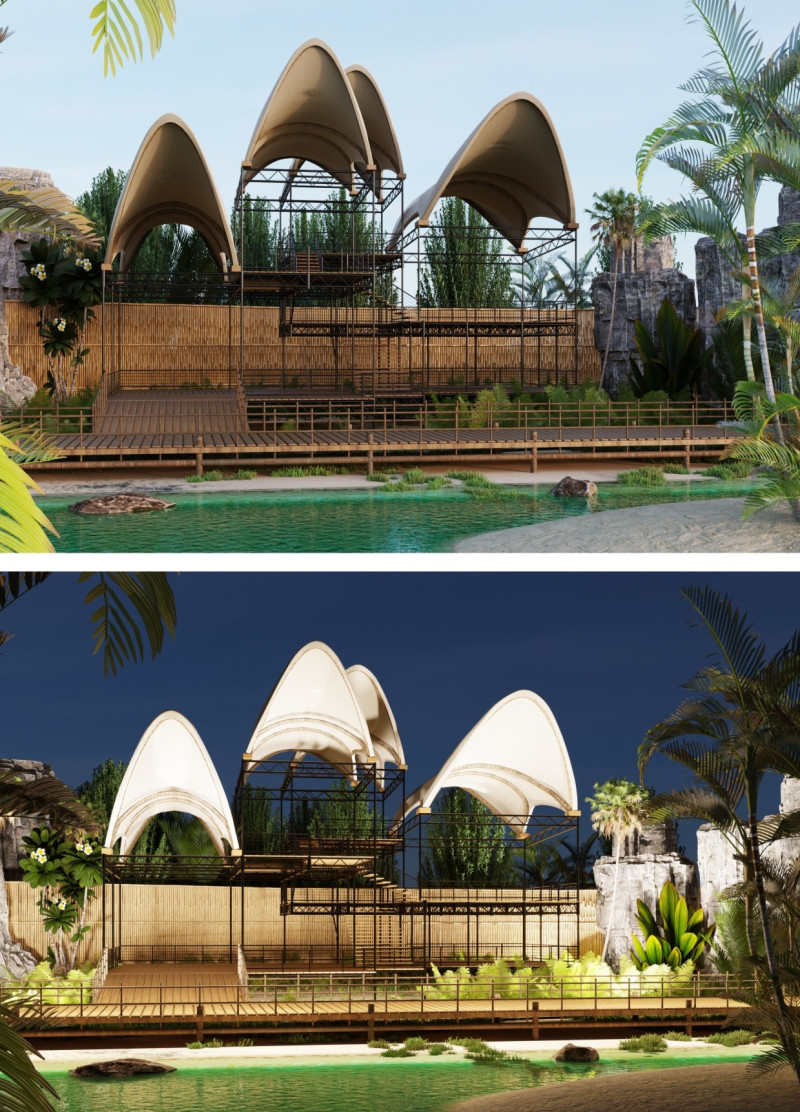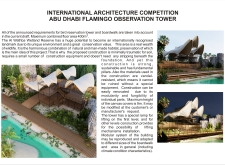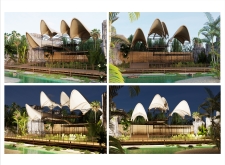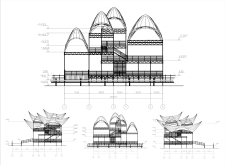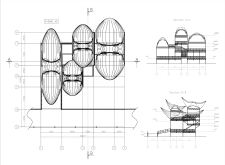5 key facts about this project
The architectural design of the Flamingo Observation Tower creatively merges human interaction with the natural environment. It represents a commitment to sustainability and respects the delicate habitat surrounding the structure. The organic form of the tower draws inspiration from the elements found in nature, resembling the graceful shape of wings or the features of local flora. This design approach not only enhances the aesthetic quality of the tower but also aligns it with the ethos of environmental coexistence.
Essential to the project is functionality. The tower spans approximately 400 square meters and features multiple viewing platforms. Visitors can traverse a network of boardwalks that lead them through the beautiful landscape while keeping disturbance to the wetland to a minimum. A thoughtful consideration of accessibility is evident in the inclusion of ramps, ensuring that individuals of all abilities can enjoy this connection with nature.
The structure is supported by a robust steel framework, providing essential strength while allowing for a lightweight profile that minimizes its environmental footprint. The canopies, made of durable canvas material, create shaded areas and shelter for visitors while still promoting airflow. This design feature reduces dependence on artificial climate control, aligning the building further with sustainable practices. Additionally, the use of locally sourced wooden boardwalks contributes to a natural aesthetic and underscores the project's commitment to eco-friendly materials.
The Flamingo Observation Tower stands out in its commitment to simplicity and strategic design. By employing modular construction methods, the project allows for future adaptations, ensuring that it remains relevant over time. The careful selection of materials, from steel to sustainably sourced wood, reflects an understanding of the need for durability without compromising environmental integrity.
Unique to this architectural endeavor is the focus on educational engagement. The tower is not merely a viewing platform but also serves as a space for learning and appreciation of biodiversity. It provides opportunities for visitors to connect with the ecosystem and promotes awareness of wildlife conservation efforts. The design fosters a sense of responsibility and wonder about the natural world, encouraging visitors to take an active interest in the preservation of such habitats.
In summary, the Flamingo Observation Tower exemplifies a sophisticated and contextually aware approach to architecture, where the design harmoniously integrates with its surroundings while addressing ecological concerns and enhancing user experience. For those interested in exploring this project further, reviewing architectural plans, sections, and detailed designs can provide additional insights into this insightful exploration of architectural ideas and practices.


