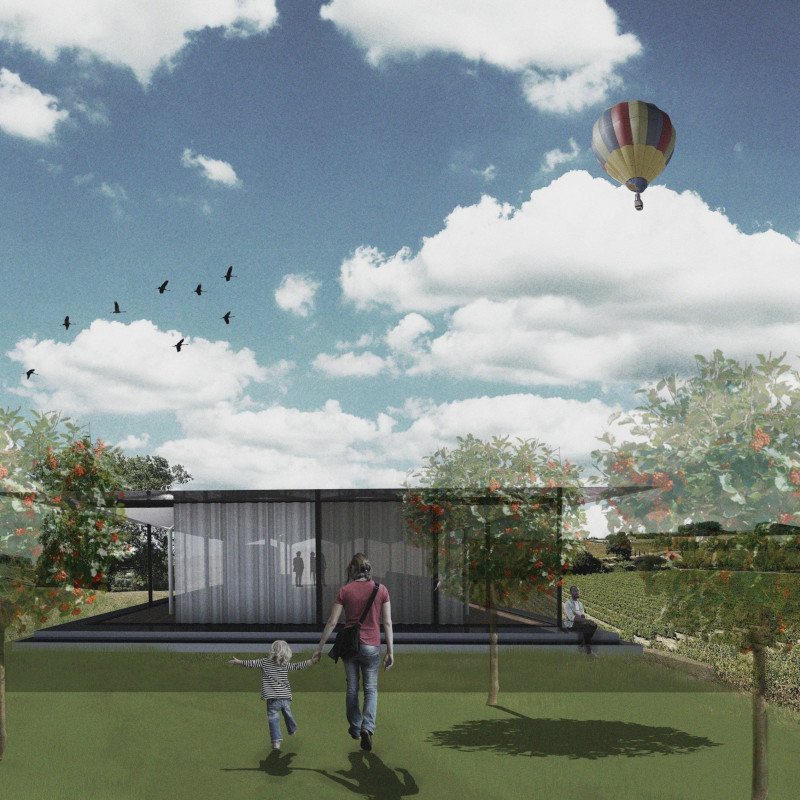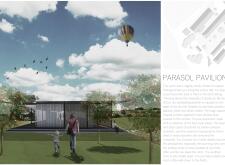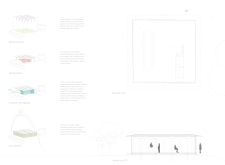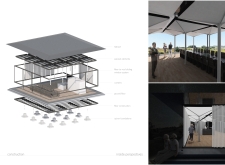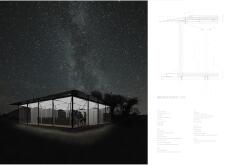5 key facts about this project
The design of the Parasol Pavilion is characterized by its transparent and inviting character. Floor-to-ceiling glass panels allow for uninterrupted vistas of the surrounding vineyards, creating a seamless connection between the interior and the exterior. This transparency is a fundamental aspect of the design, as it emphasizes the pavilion's role as an observation point rather than a mere structure occupying space.
One of the most notable features of the Pavilion is its unique roof structure, which consists of sixteen square parasol elements. These elements not only provide essential protection from the sun but also contribute to the aesthetic appeal of the design. They create a dynamic play of light and shadow within the Pavilion, enhancing the user experience throughout different times of the day. The adjustable nature of the parasol roof fosters a flexible environment, allowing for modulation of light and temperature, which is crucial for comfort in varying weather conditions.
The materials chosen for construction further highlight the Pavilion's integration with its surroundings. The combination of stainless steel, wood, and glass reflects a thoughtful approach to materiality, balancing durability with natural warmth. The use of screwed pine and laminated wood for flooring provides a tactile contrast to the sleekness of the glass and steel, creating an inviting atmosphere. The Pavilion's fabric curtains add to this effect by allowing for privacy and sun protection, while also enabling users to engage more deeply with the outside environment.
Internally, the Pavilion is designed to facilitate social interactions. A central communal table serves as the focal point of the interior space, capable of accommodating up to thirty visitors. This design choice encourages communal activities and fosters a sense of togetherness, aligning perfectly with the Pavilion's function as a space for gatherings.
Moreover, the layout of the Pavilion has been carefully considered to ensure ease of movement and connectivity among various zones. The circulation path within is intuitive, guiding visitors through an experience where they can engage with both the Pavilion’s offerings and the breathtaking views of the vineyard landscape.
The Parasol Pavilion successfully embodies the principles of modern architecture, with a focus on environmental responsiveness and user experience. By employing an open and adaptable design, it invites visitors to immerse themselves in both the structure and its surroundings. The well-executed integration of natural elements serves to elevate the Pavilion beyond a simple architectural construct to a holistic experience that encourages visitors to connect with both nature and community.
To gain a deeper understanding of this project, including detailed architectural plans and sections that showcase its innovative design, readers are encouraged to explore the presentation of the Parasol Pavilion further. This exploration will reveal the successful architectural ideas and design strategies employed within the project, illustrating the thoughtful consideration of form, function, and purpose.


