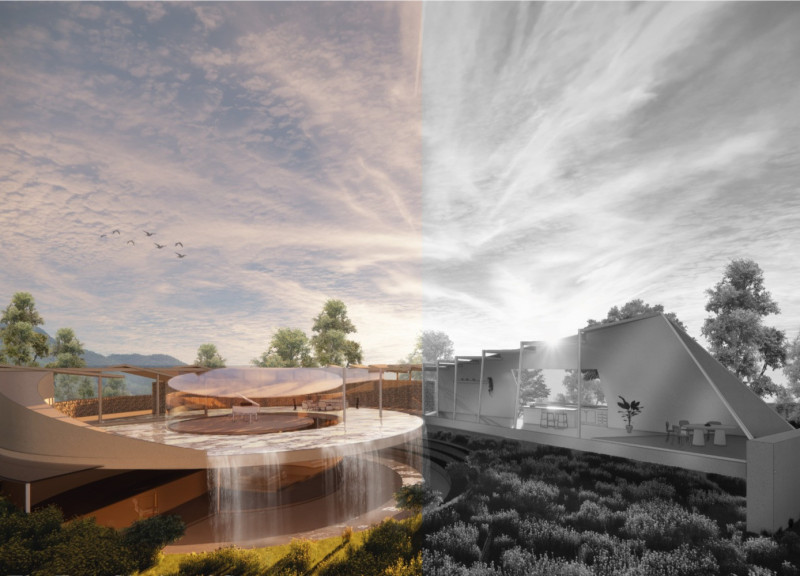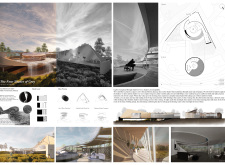5 key facts about this project
A significant feature of this project is its organic layout characterized by flowing forms that integrate seamlessly with the topography. The structure employs techniques that facilitate natural light penetration, capturing the essence of both sunlight and moonlight throughout the day. This strategic orientation emphasizes the interdependence of light and architecture, allowing for dynamic spatial experiences that adapt over time.
Unique Design Approaches
The project introduces several noteworthy design approaches. Firstly, the use of curvature throughout the architecture aids in softening the visual impact on the landscape while enhancing the spatial fluidity of the interiors. The design incorporates a variety of "shade layers" that manipulate light to create varying atmospheres, thus enabling distinct residential experiences throughout the day. This layering is not only aesthetic but also functional, allowing occupants to find comfort and serenity in each space.
The materiality of the design focuses on sustainable choices that resonate with the surroundings. Reinforced concrete provides structural integrity; glass fosters transparency and visual connectivity, while sustainable timber introduces warmth. Aluminum is strategically used for structural elements, ensuring both durability and flexibility in design. Each material contributes to a cohesive palette that embodies the principles of sustainability and aesthetic continuity.
Architectural Elements and Function
The project features a well-defined interplay of public and private spaces, enhancing the functionality of the residence. Key areas include open-plan living spaces designed for social interaction and intimate corners that promote solitude and reflection. An integral outdoor water feature connects the residence to its landscape, creating an auditory and visual element that further enriches the atmosphere.
Flexibility is embedded into the design, with spaces adaptable to the varying needs of the inhabitants. The incorporation of features like covered outdoor living areas allows for year-round enjoyment, maximizing the use of the home in different climatic conditions. This attention to adaptability positions the project as an excellent example of functional residential architecture.
For those interested in gaining further insights into "The Four Shades of Grey," examining the architectural plans, sections, designs, and ideas will provide a deeper understanding of the thought process and design principles that guided its development. Exploration of these elements will shed light on how this project distinguishes itself within contemporary architectural discourse.























