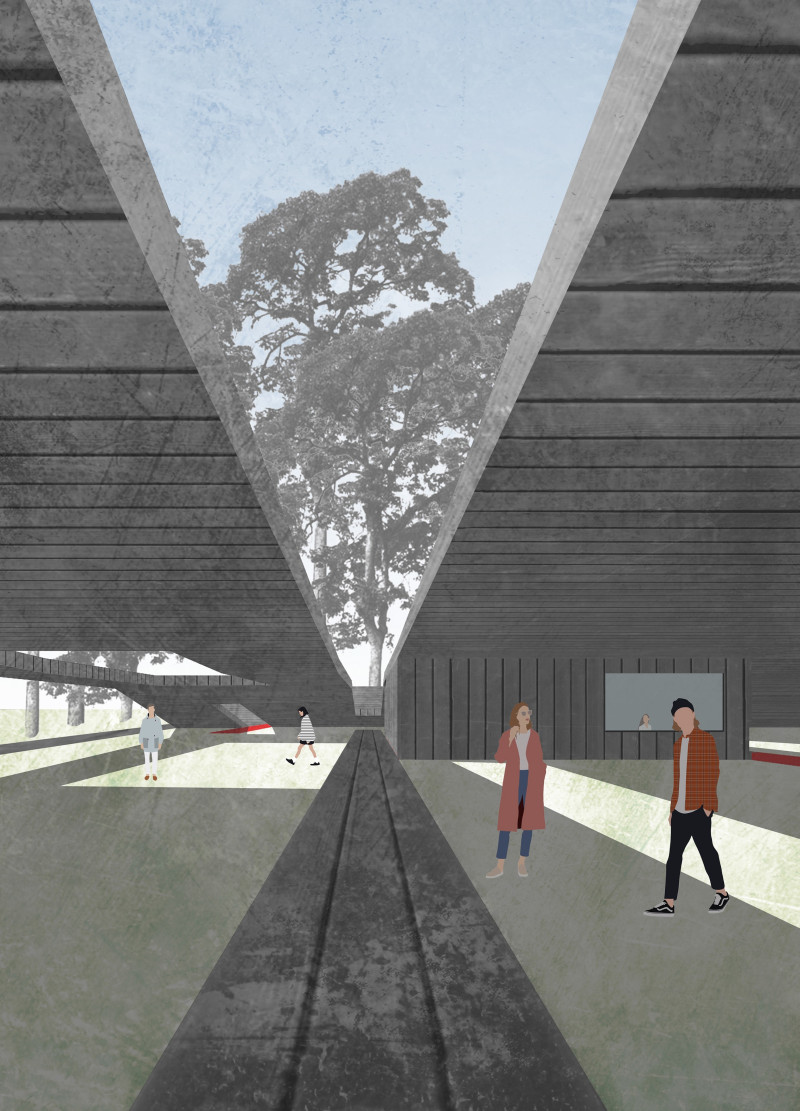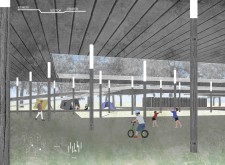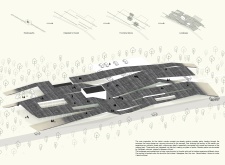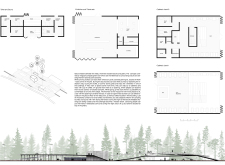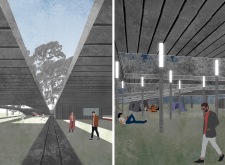5 key facts about this project
The center is composed of multiple functional spaces, including a central plaza, exhibition areas, ticket sales, restrooms, and a café. This arrangement promotes ease of movement and interaction among visitors while offering a diverse range of activities within a cohesive setting. The emphasis on open spaces leads to fluid connectivity between indoor and outdoor areas, inviting visitors to experience the natural beauty surrounding the site.
Unique Design Approaches
What distinguishes the Kemeri Visitor Center is its integration of the surrounding environment into the architectural design. The use of natural materials such as wood and glass was intentional, creating harmony with the local ecosystem and facilitating a sense of place. Unlike typical visitor centers, which may adopt a more conventional form, this design draws on existing features of the site, such as the region's pathways, influencing the overall layout and circulation.
The structure employs a canopy system that extends outward to provide shade and shelter, enhancing comfort for visitors and fostering a connection with the landscape. Large glass panels enable transparency, allowing natural light to permeate the interiors while offering views of the adjacent wetlands. This approach emphasizes the importance of experiencing nature even while within built spaces, encouraging mindfulness and environmental appreciation.
Sustainability and Community Engagement
Sustainability is a key focus of the project. The choice of energy-efficient materials and systems reflects a commitment to reducing environmental impact while enhancing the visitor experience. Features such as rainwater harvesting and strategic landscaping work together to support local ecosystems. The design promotes community engagement by providing flexible spaces that can accommodate various events, workshops, and educational programs, thereby enhancing the role of the visitor center as a community resource.
This project represents a thoughtful response to both ecological and social needs, providing a space that is functional, engaging, and in tune with its natural surroundings. For more in-depth information, including architectural plans, sections, and design concepts, interested readers are encouraged to explore the full details of this project presentation.


