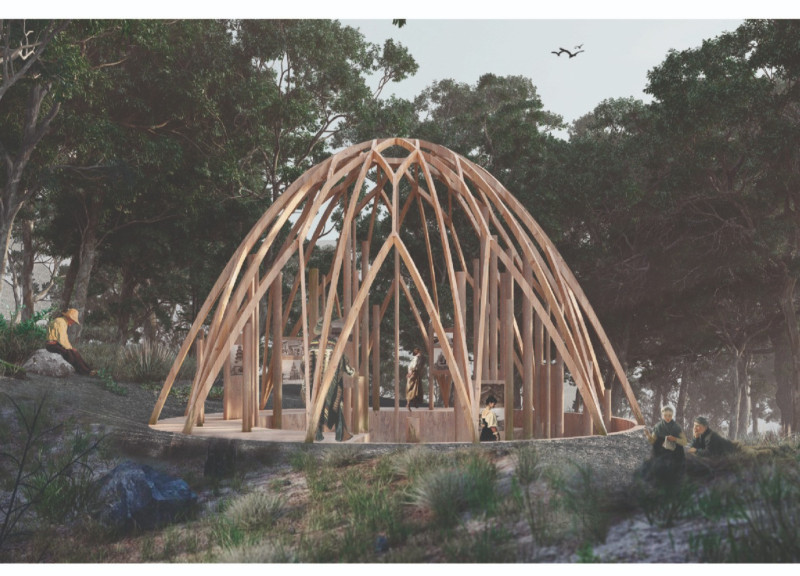5 key facts about this project
At its core, this pavilion represents a thoughtful interpretation of the natural environment. It encapsulates the essence of the forest, making it more than just a visitation point—it becomes a space that fosters connectivity and interaction with the landscape. The primary function of the pavilion is to provide a space for contemplation, education, and community gatherings. It encourages visitors to immerse themselves in the serene ambiance while promoting awareness of the importance of ecological preservation and the historical significance of the forest.
The design of the pavilion features several important components that contribute to its overall identity. The structural framework is predominantly made of wood, celebrated for its sustainable properties and visual warmth. This choice of material reflects a commitment to environmental responsibility while creating a tactile connection to the natural setting. Supplementary elements include concrete, which provides foundational stability and integrates seamlessly into the landscape. The use of glass is strategically implemented to enhance transparency, allowing natural light to flood the interior while maintaining views of the external environment.
The architectural composition of the pavilion is defined by a series of interlocking shapes and forms that mimic organic patterns found within nature. The dome-like structure serves as a focal point, drawing the eye upward and creating a sense of openness. Internally, slender columns replicate the experience of standing amidst trees, framing the space in a manner that evokes the forest's ambiance. Visitors navigate through an asymmetrical floor plan, designed to foster discovery and interaction. This approach encourages users to explore various compartments within the pavilion, each offering unique vantage points and experiences related to the natural world.
The pavilion's design further emphasizes spatial dynamics by creating a flow that blurs the distinction between the interior and exterior. This connection is achieved through carefully positioned openings that invite breezes and sounds from the forest, enriching the visitor experience. The atmosphere within the pavilion fluctuates as light dances across various surfaces, ultimately establishing a multisensory environment that reflects the surrounding ecosystem.
What sets "Memory of a Forest" apart is its unique design approach, which prioritizes community engagement alongside ecological identity. By integrating historical narratives and cultural significance into the pavilion's structure, the architects encourage visitors to interact with the landscape on a deeper level. The design serves as a memory aid, prompting reflection on the connections between human life and the environment, and fostering conversations about sustainability.
The architecture of "Memory of a Forest" ultimately illustrates a commitment to creating spaces that respect and amplify the natural world. Each design decision is rooted in the desire to honor the landscape while providing a meaningful venue for community interaction. The incorporation of sustainable materials, combined with a thoughtful understanding of the local ecology, reinforces the notion that architecture can be a bridge between nature and human experience.
For those interested in exploring the project further, reviewing the architectural plans, sections, and designs will provide deeper insights into the thoughtful ideas that guided the creation of this pavilion. Engage with the details of "Memory of a Forest" to appreciate its design sensibilities and the ways in which it seeks to foster a deeper connection between people and their environment.























