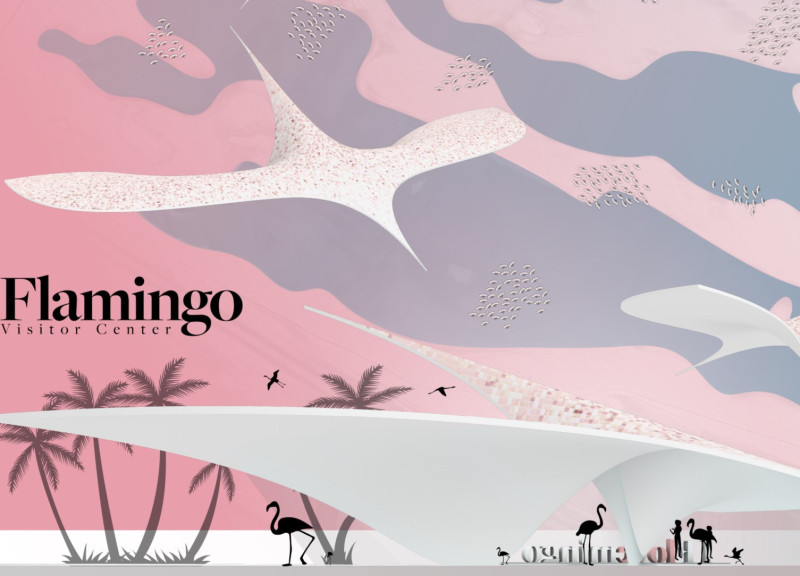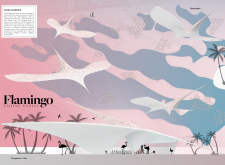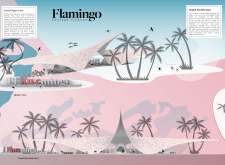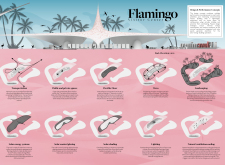5 key facts about this project
As an architectural endeavor, the Flamingo Visitor Center functions as a hub for wildlife enthusiasts, educators, and community members. It is equipped with various amenities and spaces, including a café, gift shop, informational exhibits, and areas for public gatherings and educational programming. Each aspect of the design is carefully crafted to enhance the visitor experience while promoting awareness and appreciation for the local ecosystem.
The design of the Flamingo Visitor Center pays homage to the elegance of flamingos through its fluid form and gentle curves. The architectural layout creates a sense of movement, mirroring the graceful nature of the birds. The roof design protrudes with sweeping lines that create a canopy effect, allowing the structure to blend harmoniously with its environment. This approach highlights a unique design philosophy that seeks to erase the boundary between built space and nature.
Key elements of the project include expansive glass facades that facilitate a connection to the outdoors and ensure ample natural light throughout the interior spaces. These glass walls not only enhance visibility but also provide unobstructed views of the surrounding wetlands, immersing visitors in the natural beauty of the area. The integration of outdoor spaces with the interior promotes fluidity, encouraging visitors to experience both the landscape and the structured environment in tandem.
In terms of materiality, the Flamingo Visitor Center utilizes a range of sustainable materials that support its ecological mission. Lightweight concrete forms the primary structural elements, offering durability while minimizing the overall environmental footprint. Large glass panels allow for transparency while maintaining the building’s energy efficiency. Moreover, solar tiles are incorporated into the roof design, providing renewable energy resources and reinforcing the project’s commitment to sustainability. The use of wood textures in key interior spaces adds warmth and a tactile connection to nature, creating a welcoming atmosphere for visitors.
The landscaping surrounding the center further enhances its ecological narrative. Native flora is strategically planted to create a vibrant environment that attracts local wildlife, providing additional educational opportunities for visitors to engage with the essential habitats of flamingos and other species. These design choices not only serve aesthetic purposes but also contribute to the promotion of biodiversity in the region.
A unique aspect of the project is its adaptability to host various community events and educational programs. The interior layout has been designed with flexibility in mind, allowing for the configuration of spaces to accommodate different activities and gatherings. This versatility establishes the Flamingo Visitor Center as a significant social and educational resource, reinforcing its role within the community.
Overall, the Flamingo Visitor Center serves as a testament to the possibility of harmonizing architectural design with the natural world. It successfully marries functionality with education and sustainability, making it a valuable asset for visitors and the local ecosystem alike. To explore the project further and gain deeper insights, including architectural plans, sections, and designs, it is encouraged to review the project presentation for a comprehensive understanding of this innovative architectural endeavor.


























