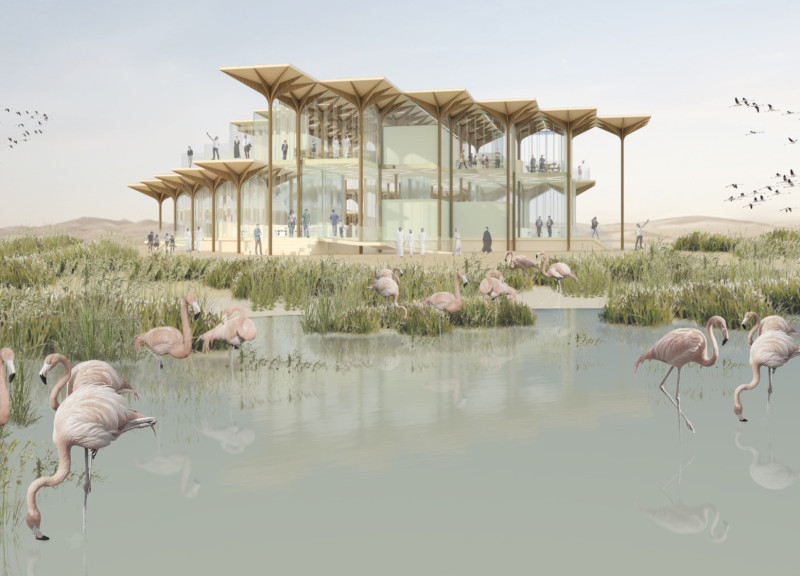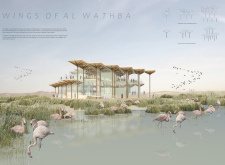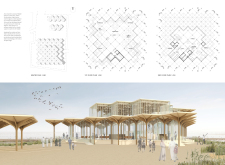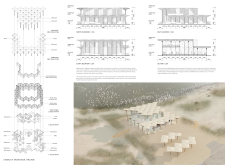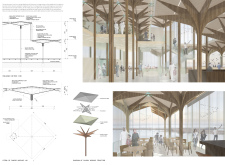5 key facts about this project
Functionally, the Wings of Al Wathba is designed to offer a multifaceted experience for its visitors. It serves as an educational hub, featuring interactive exhibits and classrooms that encourage learning about the ecosystem and the importance of wildlife conservation. The architectural design facilitates easy movement throughout the venue, guiding visitors through various engaging spaces that foster a deeper connection with nature. The building’s spatial organization emphasizes an open concept, allowing for fluid transitions between areas dedicated to exhibitions, observation, and interactive learning.
The architectural design is deeply informed by the characteristics of the flamingo, with the form of the building subtly resembling the graceful contours of these birds. This thoughtful design approach helps to create visual interest while establishing a contextual relationship with the surrounding landscape. The use of glass is particularly notable; large, floor-to-ceiling windows connect the interior spaces to the outdoors, enabling natural light to permeate the building and providing unobstructed views of the wetlands. This transparency not only enhances the visitor experience but also reinforces the idea that the structure is integrated with its environment.
Materiality plays a critical role in the overall project design. The Wings of Al Wathba employs various materials, including insulated tempered glass, glass reinforced concrete panels, timber, and steel, which collectively contribute to both the aesthetic and functional objectives of the project. The choice of materials reflects a commitment to durability and sustainability, ensuring that the building withstands the elements while minimizing its environmental impact. Additionally, elements such as a timber-clad ceiling create a warm atmosphere within the spaces, which contrasts pleasantly with the more modern finishes.
Unique design approaches are evident throughout the project. The architectural form features a canopy that provides shelter while also creating dynamic outdoor spaces for visitors to enjoy. These sheltered areas serve multiple purposes, from casual gathering spots to educational platforms overlooking the wetland, enhancing the overall versatility of the center. The interplay between varying heights in the structure leads to distinct zones within the building, each serving different functions and fostering a sense of community among visitors.
Sustainability initiatives are interwoven into the design, showcasing an awareness of the need for eco-friendly practices in architecture. The glass panels and vertical shading systems help regulate natural light and internal temperatures, reducing reliance on artificial climate controls and minimizing energy consumption. This attention to sustainability not only supports the conservation message of the center but also reflects a growing recognition of the responsibility architects have towards the environment.
The Wings of Al Wathba stands as a significant architectural endeavor, embodying the principles of ecological stewardship and community engagement. By thoughtfully blending form, function, and materiality, the design creates a space that resonates with both visitors and the surrounding environment. Those interested in understanding the architectural plans, sections, and ideas behind this project are encouraged to explore its comprehensive presentation for deeper insights into its unique offerings and conceptual grounding.


