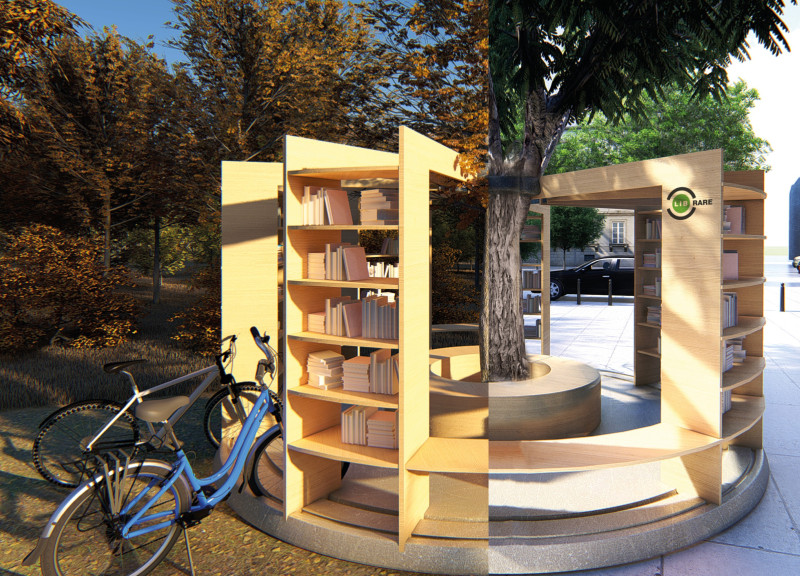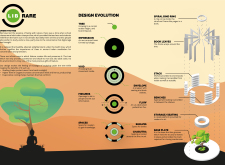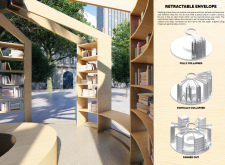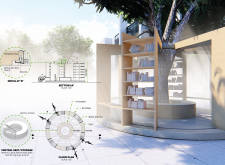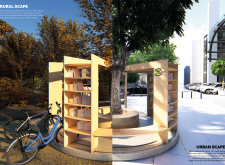5 key facts about this project
At its core, LIB RARE represents the idea of reconvening individuals with nature while emphasizing the importance of reading and education. This project serves a dual function: it is a library that provides access to information and resources, and it is a space that encourages people to come together, creating opportunities for social interaction and collaboration. The library's layout is intentionally designed to facilitate fluid movement throughout, ensuring accessibility for all users. Its integration of natural elements not only enhances the aesthetic appeal but also establishes a calming atmosphere conducive to study and reflection.
The architectural design of LIB RARE incorporates several significant features, each thoughtfully considered to enhance both functionality and user experience. Central to the design is a symbolic tree structure, which serves as a visual focal point and represents growth and enlightenment. Surrounding this tree, the design mimics the organic arrangement of a book, emphasizing the thematic connection between nature and literature. The use of a spiral bind ring at the top of the structure draws a parallel to bookbinding, reinforcing the library's primary function.
The project's innovative approach is evident in the incorporation of voids and fissures within the design. These openings allow natural light to seep in, creating a bright and airy environment that connects the interior with the outside world. This connection is further enhanced by seating areas that wrap around the structure, inviting users to linger and engage with their surroundings. This design choice encourages a sense of community, fostering interactions among visitors.
The modularity of the design is also noteworthy. The library features a retractable envelope that adapts to various needs and circumstances, providing flexibility in how the space is used. This can mean transitioning from a more intimate setup during quieter periods to a larger space during community events. By allowing the environment to change according to user needs, LIB RARE demonstrates a responsive architectural approach.
Material choices play a critical role in the project, emphasizing sustainability and a connection to nature. Wood is primarily used, providing warmth to the structure and enhancing the tactile experience for visitors. Elements of steel ensure structural integrity while adding a modern touch. The consideration of materials, such as concrete for the foundation, ensures that the design meets durability requirements while maintaining a cohesive look. These choices reflect a broader commitment to environmental responsibility within architectural practice.
What sets LIB RARE apart is its ability to adapt and cater to diverse user needs, functioning both as a traditional library and as a community gathering space. This flexibility is essential in today's rapidly evolving educational landscape, making it a relevant architectural response to contemporary challenges. By prioritizing user experience, the project underscores the belief that architecture can play an essential role in community-building and fostering intellectual growth.
In summary, LIB RARE is a significant architectural endeavor that successfully marries the principles of design with the natural environment. It invites users to explore knowledge within a thoughtfully constructed space that promotes learning and interaction. For those interested in delving deeper into the architectural ideas and design intricacies of this project, a review of the architectural plans, architectural sections, and architectural designs will provide valuable insights into the thoughtful execution of this library. The architectural dialogue around LIB RARE is a step towards reimagining how public spaces can enhance both individual and community experiences.


