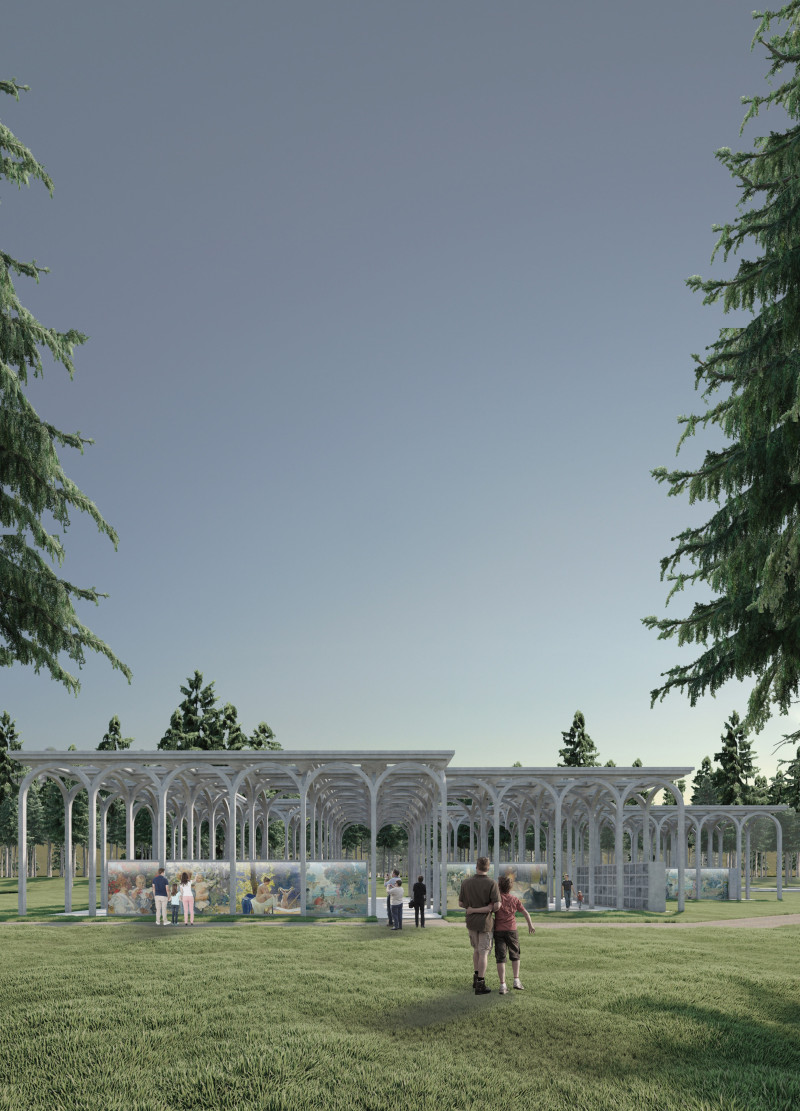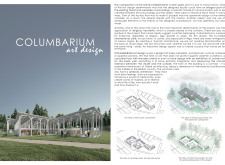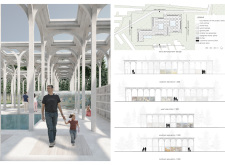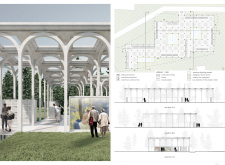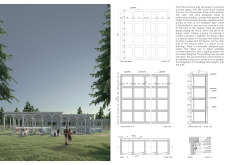5 key facts about this project
At its core, the Columbarium reflects a philosophy of inclusivity, emphasizing religious neutrality and cultural sensitivity. It is crafted to welcome all individuals, regardless of their beliefs or backgrounds, creating a respectful environment for mourning and remembrance. The architectural language employed throughout the project seeks to establish a connection between the individuals honored within the structure and the natural landscape that envelops it, fostering a sense of peace and contemplation.
The design features a semi-open layout, characterized by a spacious, sweeping roof supported by slender columns. This configuration not only allows ample natural light to enter the interior but also creates a seamless transition between inside and outside. The careful orchestration of light plays a vital role in shaping the user experience, as it shifts throughout the day in response to the changing sun, casting varying shadows and reflections that enhance the contemplative atmosphere.
Central to the Columbarium’s functionality are the niches designed to accommodate urns. Each niche is devised to house multiple urns, maintaining a sense of privacy and individual significance for the families of those memorialized. The use of materials such as reinforced concrete, granite, wood, and glass contributes to the overall aesthetic and functional attributes of the building. The granite cladding offers a sense of permanence, while the warm wooden elements create an inviting interior ambiance. Glass is utilized strategically in exhibition spaces, promoting visual connectivity with the landscape while protecting the artworks displayed within.
Moreover, the incorporation of artistic exhibits adds another layer of importance to the project, turning it into a cultural gathering space that enhances community interaction. Local artists are featured, celebrating the region’s rich heritage and ensuring that the building serves as a living piece of the community, not just a place for mourning. The design thus transforms the experience of visiting a columbarium into one of both reflection and appreciation for local culture and artistry.
The thoughtful integration of a water feature within the landscape further enriches the sensory experience for visitors. The pond acts as a reflective surface that invites contemplation and quiet reflection. This design element fosters a serene environment where visitors can engage with their thoughts and emotions in a peaceful setting.
One of the unique aspects of the Columbarium project lies in its ability to transcend traditional notions of memorial spaces. Instead of focusing solely on loss, the design emphasizes the celebration of life and memory. This approach is reflected not only in the architectural composition but also in the thoughtful arrangement of spaces that encourage dialogue and interaction among visitors.
The project skillfully balances public and private domains, allowing for intimate moments of reflection, alongside communal gatherings. This duality is pivotal in enhancing the experience for families and friends visiting loved ones, as well as for community members engaging with the art exhibits.
Exploring the architectural plans, sections, and designs further reveals how every element of the Columbarium has been carefully considered and executed. The unique architectural ideas that inform this project illustrate a commitment to sustainability and respect for the environment, aligning closely with the cultural values of the locale.
For those interested in delving deeper into the specific architectural details and design approaches, reviewing the project presentation will provide further insights. It offers a comprehensive look at how this Columbarium not only serves its functional purpose but also stands as a testament to thoughtful architecture that respects life, memory, and community dynamics.


