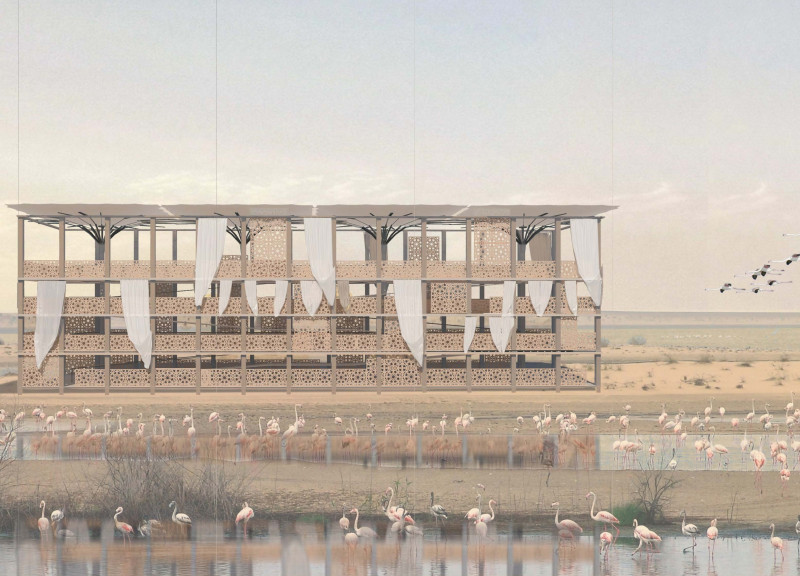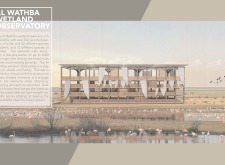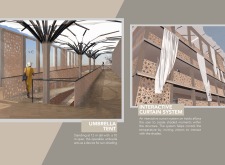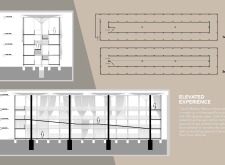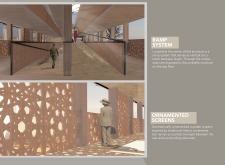5 key facts about this project
Unique Approach to Environmental Interaction
One of the notable aspects of the design is its strong emphasis on contextual adaptation. The observatory elevates visitors above the wetland to enhance views and foster a deeper connection with nature. The multifunctional design includes several elevated platforms that offer diverse sightlines and experience levels. The incorporation of a central ramp system allows for smooth circulation, which not only facilitates access but also contributes to the overall immersive experience.
The use of a canopy-like umbrella tent stands out as a significant element within the architectural framework. This structure serves both as a shading device and as an iconic visual component, evoking the sensation of being beneath a tree canopy. The umbrella, constructed from lightweight materials, incorporates an operable design that promotes natural ventilation and temperature regulation, adapting to the coastal climate conditions.
Innovative Use of Materials and Design Elements
Sustainable materials play a crucial role in the construction of the observatory. The predominant use of sustainable timber contributes not only to the aesthetic warmth of the structure but also to its environmental credentials. The timber is utilized in both structural and decorative elements, reinforcing the mission of minimal ecological impact.
The design also features intricately crafted wooden screens inspired by traditional Islamic geometric patterns. These screens serve multiple functions, including sun shading, privacy, and aesthetic detail. By managing light and creating varying shades within the observatory, these screens enhance visitor comfort while maintaining a visual link to local cultural heritage.
The design outcomes create a seamless flow between indoor and outdoor environments, allowing for natural interaction with the landscape. Key features such as observation decks, educational displays, and comfortable viewing areas foster an atmosphere conducive to learning and appreciation of the local ecology.
For more technical insight into the Al Wathba Wetland Observatory, including architectural plans, architectural sections, and architectural designs, explore the project presentation for a detailed examination of its innovative features and design principles.


