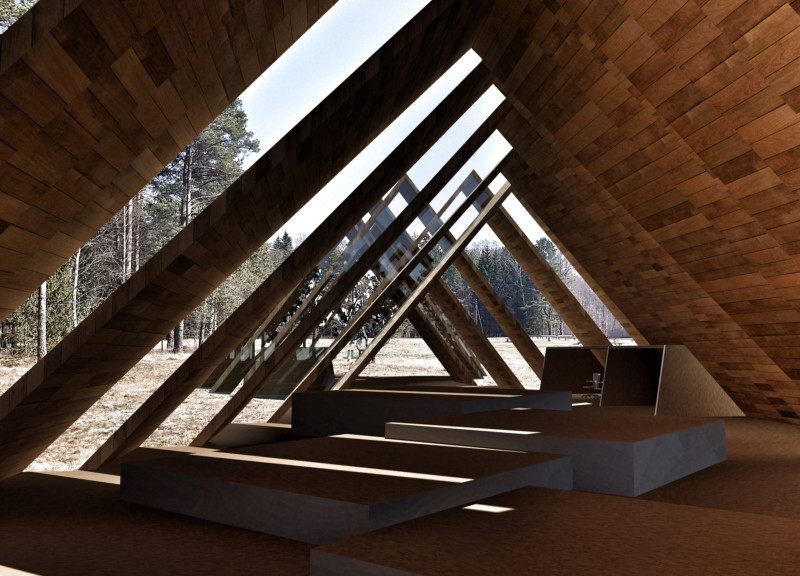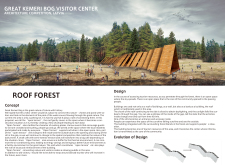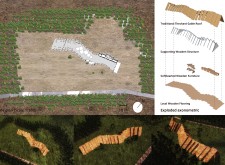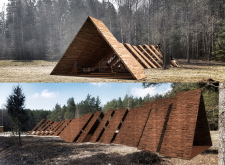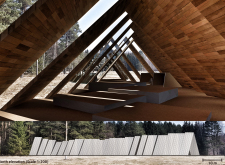5 key facts about this project
At the core of the design philosophy is the concept of the "Roof Forest," which embodies the vision of creating a harmonious relationship between built form and the surrounding woodland environment. The architectural design seamlessly integrates into the landscape, featuring forms and materials that draw on the natural setting. The structure's roof is a pivotal element, echoing the undulating canopies of trees and designed to maximize natural light within the interior. This is an essential aspect of the project, as it invites visitors to experience the interplay between sun and shadow, enhancing their connection with the outdoors.
In terms of functionality, the Great Kemeri Bog Visitor Center houses various spaces such as exhibition areas, educational facilities, and multifunctional rooms designed for gatherings and events. These spaces are carefully planned to accommodate differing visitor needs and ensure flexibility in usage, from exhibitions to community meetings and workshops. The inclusion of an "Open Terrace" further extends the utility of the project, creating outdoor areas for social interaction and reflection that capitalize on the scenic views of the bog.
Materiality is a critical aspect of the architectural approach, with a conscious effort to utilize locally sourced materials. The use of wooden elements not only aligns the structure with the surrounding forest but also promotes sustainability and environmental responsibility. Features such as locally sourced wooden flooring and structural components enhance the warmth and tactile qualities of the interior, fostering a welcoming ambiance. By employing traditional building methods, such as thatched gable roofs, the design honors regional architectural heritage while ensuring modern functionality.
Unique design approaches employed in this project include a strong focus on transparency and connectivity to nature. Large openings throughout the facade encourage visitors to gaze outward, creating a continuous dialogue between the interior spaces and the lush bog landscape. This design strategy effectively blurs the boundaries between inside and outside, reinforcing the project's aim of immersing visitors in the natural environment.
The Great Kemeri Bog Visitor Center is more than just an architectural structure; it exists as a community resource and educational platform. By hosting events and programs that engage local populations and visitors, the center supports sustainable tourism practices and offers a space for environmental education and stewardship. This aspect reflects an understanding of the importance of community involvement in conservation efforts, turning the center into a catalyst for awareness and appreciation for the Kemeri Bog ecosystem.
For those interested in a comprehensive understanding of this architectural endeavor, it is recommended to explore the project presentation for detailed architectural plans, sections, designs, and ideas that reveal the full scope and intention behind this thoughtfully crafted visitor center. Engaging with these elements can provide a deeper insight into the harmonious relationship the project fosters between architecture and nature, elucidating the significance of design in promoting environmental awareness.


