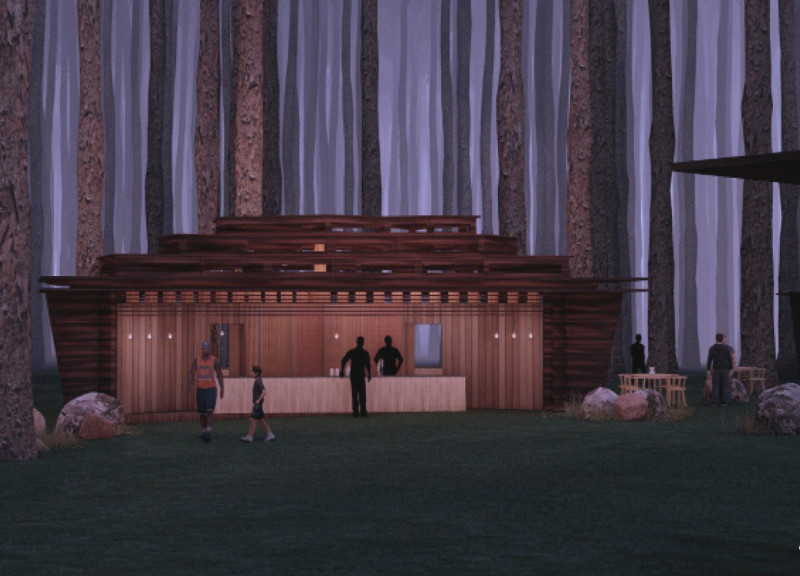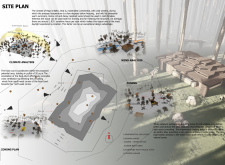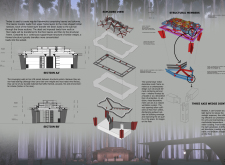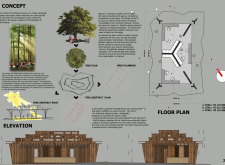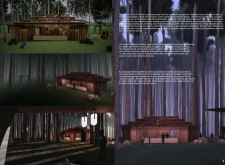5 key facts about this project
This food court plays a multifaceted role, acting as a communal dining area while also serving as an artistic statement that reflects the festival's commitment to contemporary culture. The design is strategically positioned to promote social interaction, with a layout that encourages visitors to flow freely between various eating zones and communal spaces. This focus on connectivity is further expressed through the use of organic forms that mimic natural elements, specifically through abstract representations of trees, which inform both the spatial organization and the visual storytelling of the project.
The architectural design makes extensive use of timber, chosen for its sustainability and suitability for the local climate. The structural framework is composed of decay-resistant wood, which not only emphasizes local materiality but also offers thermal insulation, a crucial consideration given Riga’s climate. Complementing this material choice, metal mesh serves both decorative and functional purposes, enhancing the aesthetic appeal while contributing to ventilation. Concrete is employed in the foundation, ensuring that the structure is stable while minimally disturbing the natural landscape.
Key architectural elements include large openings that maximize natural light and foster a sense of openness. The roof design draws inspiration from the natural canopy created by trees, allowing light to filter into the dining spaces, thereby creating a cozy yet stimulating atmosphere. Furthermore, the arrangement of circular and polygonal structures within the layout contributes to a dynamic visual experience, encouraging visitors to explore and interact with their surroundings.
The project incorporates a series of distinctly defined zones, including spaces for dining, relaxation, and communal activities. Within these zones, the design promotes flexibility, ensuring that the food court can accommodate varying numbers of visitors and diverse activities that may arise during the festival. It is important to note that the design also respects existing natural features on site, utilizing two existing trees to enhance the overall experience and create shaded areas for visitors.
Detailed architectural sections reveal insight into the thoughtful design process, showcasing how every element has been carefully considered to create a cohesive and functional space. The use of non-load-bearing infill panels enhances the aesthetic quality without compromising structural integrity. The three-axis wedge joint connections employed within the framework allow for fluid adaptation while maintaining visual interest, showcasing innovative design approaches that push traditional architectural boundaries.
In summary, this project exemplifies a well-integrated architectural response to the needs of a contemporary festival environment. By focusing on communal interaction, sustainable materials, and innovative design techniques, the food court embodies the spirit of the Sansusi festival while creating a lasting impact on its visitors. To gain deeper insights into this architectural endeavor, readers are encouraged to explore the project's presentation, including architectural plans, sections, and design details. Whether it is the intricate layout or the unique material choices, the food court offers a thoughtful case study in the intersection of architecture and community engagement.


