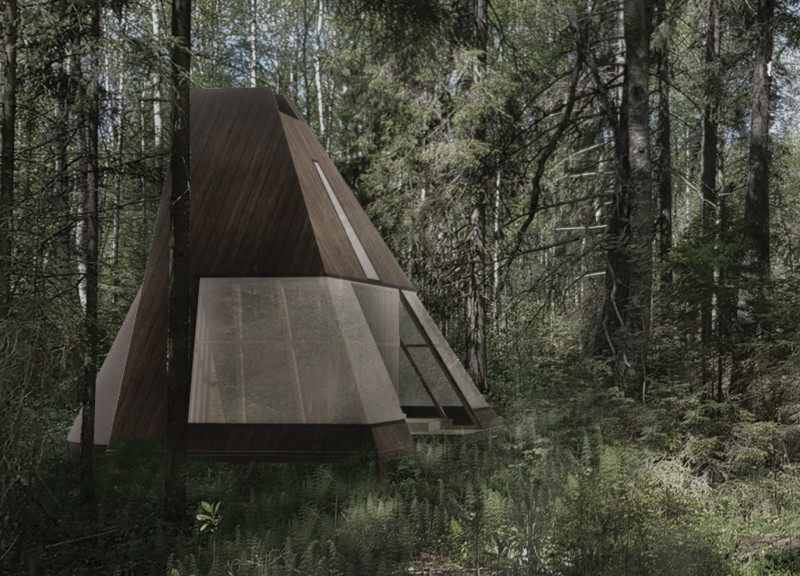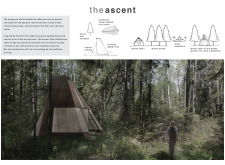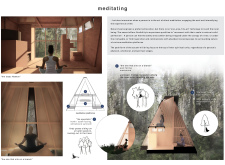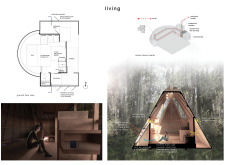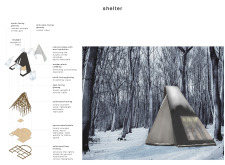5 key facts about this project
The primary function of the cabin is to offer a simple yet effective space for meditation practices. It incorporates various levels and niches that encourage users to explore different forms of meditation in relation to their surroundings. Strategic use of light, natural materials, and spatial organization creates an atmosphere that enhances the user experience without overwhelming the senses.
The design articulates a sensitivity to the environment, anchored by its use of local materials. Key components include wooden plank cladding, canvas canopies, spruce wood panels, solid wood framing, and thermal mass walls. This selection not only underscores sustainability but also aesthetic coherence with the natural landscape, allowing the cabin to blend seamlessly into its woodland context.
One notable aspect of the Ascent Silent Meditation Cabin is its innovative approach to spatial configuration. The design divides the meditation zones into defined areas, each tailored for different activities. The main spaces include:
- **The Isaac Newton**: An open platform located beneath a tree canopy, providing a soothing connection to nature.
- **The One That Sits on a Branch**: A mezzanine level offering elevated views and a reflective environment.
- **The Spectator**: A platform designed to engage users with the outside world while maintaining a secure and contemplative atmosphere.
These variations in height and space not only enhance the meditative experience but also contribute to a dynamic architectural form reminiscent of conventional gabled houses.
Another distinctive feature lies in the thoughtful integration of natural elements, such as skylights and operable windows, which facilitate cross-ventilation and ample daylight. This design decision emphasizes well-being while reducing dependence on artificial lighting and climate control systems. Additionally, the incorporation of a composting toilet exemplifies a commitment to sustainability, enhancing the cabin's self-sufficiency.
The Ascent Silent Meditation Cabin stands as a model for architectural practices aimed at promoting mindfulness and environmental harmony. Its respectful engagement with local traditions and contemporary materials presents a compelling case study for future architectural endeavors. For further insights into the architectural plans, sections, and design concepts, readers are encouraged to explore the project presentation in greater detail.


