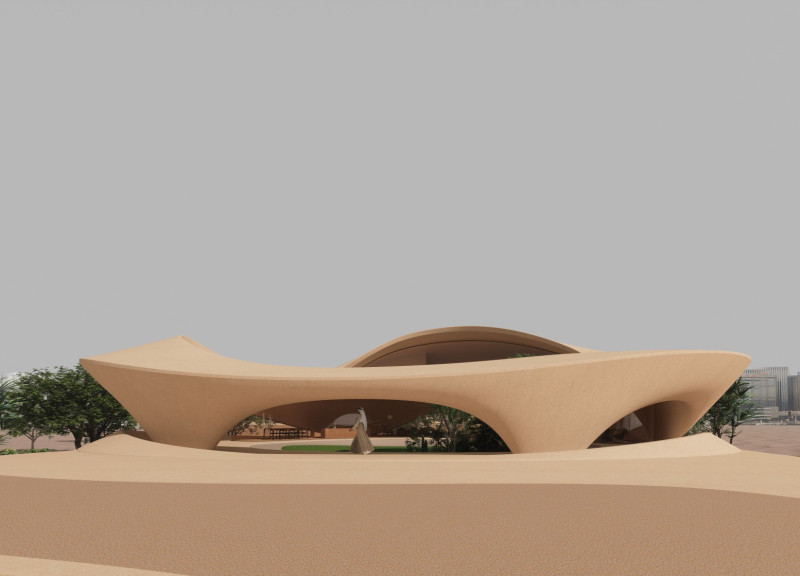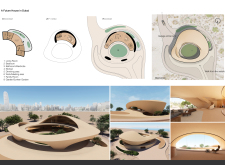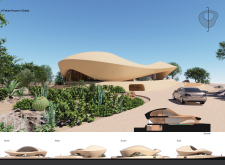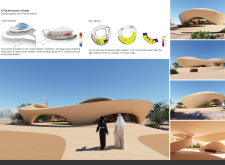5 key facts about this project
## Overview
The Future House is located in Dubai, a city known for its rapid urbanization and diverse architectural expressions. The design addresses the complex relationship between built structures and their natural surroundings, aiming to create a harmonious balance that responds effectively to the local climate and context. The project emphasizes a strong integration with the environment, reflecting current architectural trends that prioritize sustainability and user well-being.
## Climate-Responsive Design
The architectural form is engineered to tackle the climatic challenges typical of Dubai. A prominent feature is a large overhanging canopy that not only provides crucial shade but also enhances semi-outdoor spaces, fostering natural ventilation and cooling. This approach minimizes dependence on artificial cooling systems, demonstrating a commitment to energy efficiency. The form incorporates dynamic features that facilitate cross-ventilation and maintain comfortable indoor temperatures throughout the year.
## Material Palette and Spatial Organization
The material selection for the Future House is deliberately aligned with both aesthetic and environmental considerations. Reinforced concrete offers structural resilience, while expansive glass surfaces allow for abundant natural light, fostering transparency and connectivity with the exterior. Textured finishes reflect the local sandy landscape, enhancing the building's contextual harmony.
The interior planning is meticulously crafted to promote fluid movement and interaction among spaces. Key areas include a central living room that provides expansive views of the surrounding garden and strategically-positioned bedrooms that prioritize privacy. Sunken gardens are integrated into the design, further blurring the lines between indoor and outdoor environments and allowing for a deeper engagement with nature.





















































