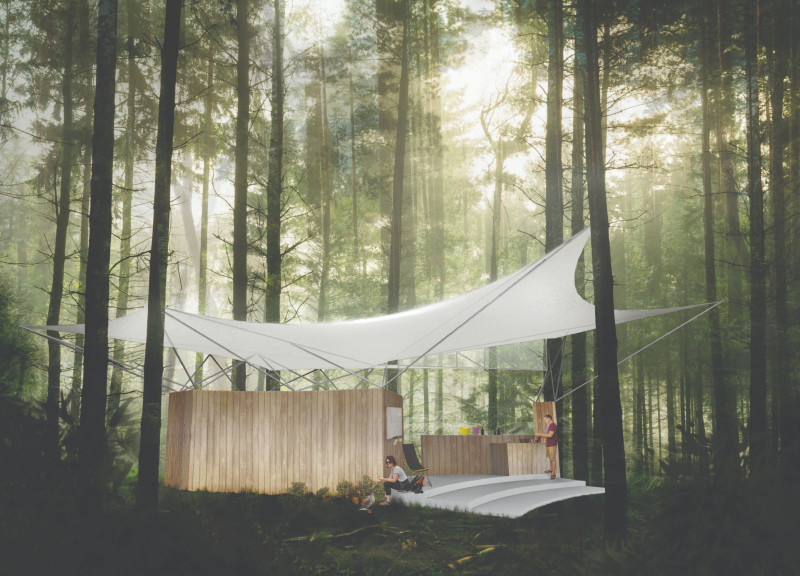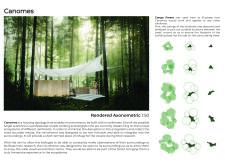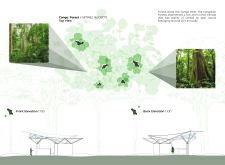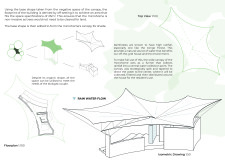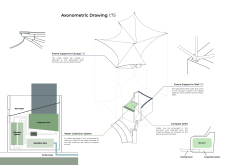5 key facts about this project
The Canomes project is an architectural design focused on creating microhomes for researchers operating in rainforest ecosystems, specifically tailored for use within the dense environments of the Congo Forest. The project emphasizes a sustainable approach, integrating human habitation with the natural landscape by leveraging materials and concepts that minimize ecological impact. The microhome spans an area of approximately 25 square meters, efficiently organized to accommodate two occupants who require functional living and working spaces.
The primary function of the Canomes microhome is to serve as a dwelling for biologists whose work necessitates prolonged exposure to the rainforest environment. The design provides essential living amenities while ensuring the preservation of surrounding flora. Features such as rainwater collection and waste management systems highlight the project's commitment to sustainability and resource conservation.
Unique Aspects of Canomes Design
One of the defining elements of the Canomes project is its structural integration with the rainforest. The design employs an organic shape that mimics the canopy of trees, allowing the home to blend seamlessly into its surroundings. This approach not only respects the existing ecosystem but also enhances the occupants' experience by creating an immersive living environment. The canopy is constructed from soft polyethylene fabric, a choice that facilitates rainwater collection while providing shelter and shading.
The use of galvanized steel for the framework is another notable aspect. This material offers durability and resistance to the elements, ensuring the microhome stands against the challenges presented by the rainforest climate. Timber, likely sourced locally, is utilized for the walls, promoting the project's sustainability ethos by employing renewable resources.
Further enhancing its ecological design, Canomes incorporates a composting toilet system that processes waste sustainably. The filtration for the rainwater system ensures that captured water remains clean and usable, maximizing efficiency in a region where clean water may be a concern.
Spatial Organization and Functional Elements
The interior of the Canomes microhome is designed with practicality in mind. The layout maximizes the limited space while providing necessary areas for sleeping, working, and social interaction. The open-plan design fosters collaboration and communication between occupants, which is essential for field research. Architectural sections depict the vertical arrangement of spaces, illustrating how the design accommodates different functions within a compact floor area.
The connectivity between the microhome and the rainforest is further emphasized through strategic window placements that invite natural light and views of the surroundings. This relationship not only enhances the living experience but also supports the researchers’ observational activities.
For those interested in a detailed exploration of the architectural plans, sections, and designs that define the Canomes project, delving into the project presentation will provide valuable insights into its architectural ideas and unique execution. Engaging with these elements will reveal the comprehensive thought process behind this integration of architecture and nature, highlighting the innovative strategies used to address the challenges of rainforest habitation.


