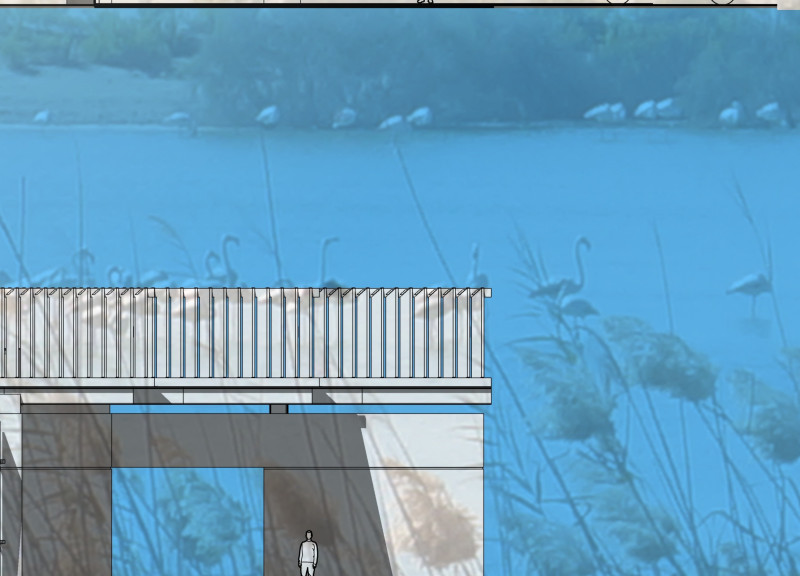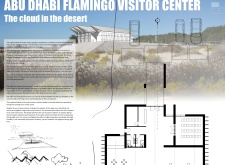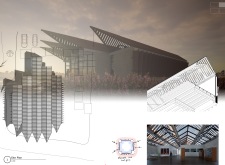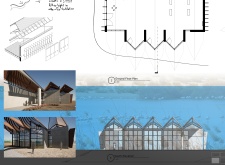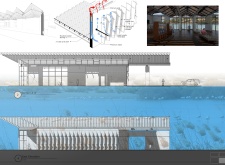5 key facts about this project
At its core, the visitor center represents the intersection between architecture and nature, functioning as a hub for ecological awareness and appreciation. The center is designed to educate visitors about the local environment, particularly the flamingo population, while offering them a comfortable space to observe and interact with the surroundings. The architectural choices reflect a deep understanding of the local climate, which is characterized by high temperatures and strong sunlight, necessitating a design that ensures thermal comfort and minimizes reliance on mechanical cooling systems.
The roof structure is one of the most prominent features of the visitor center, engineered to evoke the softness and fluidity of clouds. This innovative roof not only provides shade but also allows for ventilation, creating a comfortable microclimate within the building. By angling the roof, natural light is filtered into the interior spaces, striking a balance between illumination and protection from excessive heat. The roof design reinforces the project's commitment to sustainability, demonstrating how architectural elements can fulfill multiple roles.
The exterior walls are constructed from precast concrete panels that feature air cavities, enhancing insulation and reducing heat transfer. This choice of material is particularly significant, as it responds to the region's harsh climate while maintaining structural integrity. Complementing the concrete are vertical wooden fins that serve as shading devices, facilitating airflow and further mitigating heat. This thoughtful combination of materials not only contributes to the building's aesthetic appeal but also underscores its functional design.
Inside the visitor center, the spatial organization encourages movement and natural interaction, with spaces dedicated to educational exhibits, community gatherings, and quiet reflection. An open floor plan allows for flexibility and accessibility, ensuring that visitors can navigate the center easily while engaging with the various features. Large windows strategically situated throughout the building provide unobstructed views of the surrounding landscape, allowing visitors to connect with the natural world while enjoying the comfort of the center.
The design approaches utilized in the Abu Dhabi Flamingo Visitor Center emphasize ecological sustainability and community engagement. The project incorporates passive design strategies that leverage natural elements to enhance user comfort and reduce energy consumption. This alignment with environmentally responsible practices distinguishes the center as a model for future projects in similar contexts, highlighting the importance of architectural innovation that respects and celebrates local ecosystems.
For those interested in delving deeper into the architectural intricacies of the visitor center, examining the architectural plans, sections, and designs can provide valuable insights into the project's thoughtful execution. Each detail reveals a commitment to enhancing user experience while fostering a greater understanding of the natural environment. Exploring these elements is essential for appreciating the full scope of this exceptional architectural endeavor.


