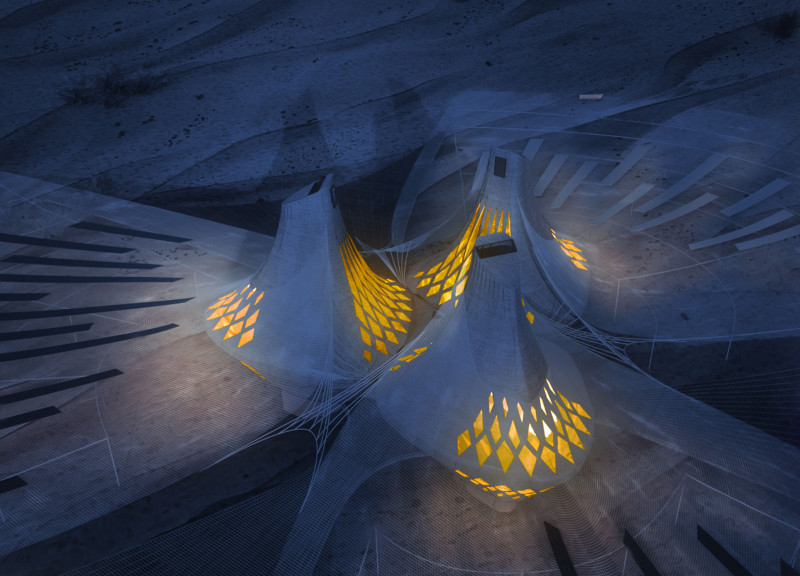5 key facts about this project
At its core, the eco-lodge serves as a sanctuary for guests seeking to immerse themselves in the tranquility of the natural world. The architecture responds to the harsh conditions of the desert, characterized by extreme temperatures and elevated sunlight exposure. By utilizing a series of organic forms that mimic the natural landscape, the project achieves a seamless integration with its environment. The flowing geometry of the structures contributes to an overall dynamic layout that encourages exploration and connection.
The primary building features a combination of private accommodations and communal spaces. The layout is designed to foster social interactions while providing guests with individual private areas. Common spaces, such as the main lodge, function as gathering points where visitors can relax, dine, and engage with one another. In contrast, private rooms are thoughtfully placed to ensure a balance of privacy and connection to the outdoors, allowing occupants to enjoy views of the surrounding landscape.
A notable aspect of the eco-lodge is its emphasis on materiality. The project employs durable concrete as the main structural element, chosen for its ability to withstand the challenging desert climate. Transparent tent materials create an inviting atmosphere, allowing natural light to flood interior spaces while maintaining an intimate connection with the outside environment. Prefabricated fabrication components not only enhance the efficiency of the construction process but also minimize waste, staying true to the project’s sustainable ethos. Additionally, the use of natural insulation materials plays a significant role in maintaining thermal comfort, further reducing the building's energy demand.
In addressing ecological concerns, the design incorporates several innovative features that promote sustainability. Water conservation strategies, such as rainwater harvesting systems, are integrated into the site to manage resources effectively. The lodge includes energy-efficient systems powered by renewable sources, ensuring that the project minimizes its carbon footprint. Moreover, the architecture promotes an educational aspect, with dedicated pathways and information displays that encourage guests to learn about local ecology and the importance of sustainable practices.
The uniqueness of the eco-lodge lies not only in its functions and aesthetics but also in its cultural integration. The design pays homage to the indigenous heritage of the surrounding area, incorporating traditional motifs that reflect the rich history of the locale. This cultural sensitivity enhances the visitors' experience, allowing them to engage with the story of the land.
Overall, the eco-lodge presents a thoughtful approach to modern architecture, embracing the principles of sustainability, cultural awareness, and environmental respect. By offering a well-rounded mix of spaces and experiences, the project not only caters to the needs of its occupants but also serves as a model for future developments in similar contexts. For those interested in further exploring this architectural design, reviewing the architectural plans, architectural sections, and other architectural ideas will provide deeper insights into the project's intricate details and innovative solutions.


























