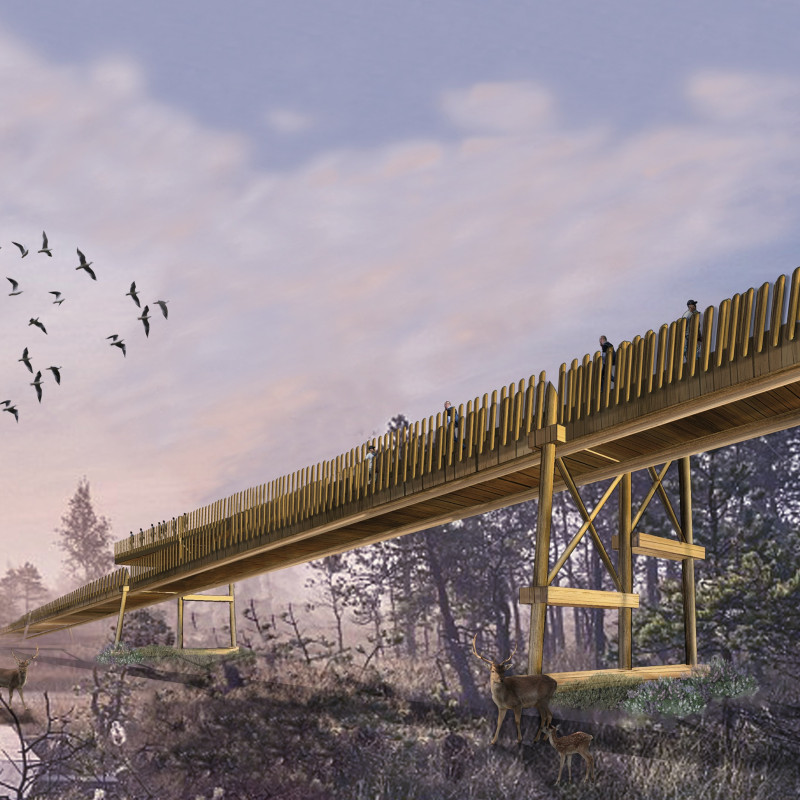5 key facts about this project
Central to the project is the bridge's elongated structure, which spans approximately 800 meters while subtly ascending into the tree canopy. This design allows visitors to enjoy uninterrupted views of the diverse ecosystems that surround them, promoting a sense of connection with nature. The pathway itself is designed with a gentle slope, ensuring that individuals of all ages and abilities can access the bridge with ease. This careful consideration of accessibility aligns with a broader architectural trend toward inclusivity in public projects.
The bridge features multiple observation decks that serve as critical junctions within the design. These areas not only provide spectacular vantage points for observing wildlife, but they also function as spaces for informal gatherings, educational activities, and rest. Educational displays and learning stations are strategically placed throughout the structure, offering insight into the unique flora and fauna of the Kemeri Bog. This incorporation of educational elements reinforces the bridge's role as a conduit for deeper environmental awareness, fostering an appreciation of the ecological treasures present in the area.
Materiality plays an essential role in the Inhabited Bridge's design, with a predominant use of locally sourced timber, particularly from pine trees found in the region. This choice of material resonates with the landscape, enhancing the project's aesthetic appeal while minimizing its carbon footprint. The structural integrity derives from a combination of timber, steel, and concrete, which has been selected to endure the natural elements while ensuring the security and comfort of its users.
An innovative aspect of this architectural project is its commitment to sustainability and renewable energy. The design incorporates piezoelectric materials capable of generating electricity from foot traffic, a unique feature that aligns modern technology with environmental responsibility. Furthermore, the proposal includes provisions for future integration of photovoltaic panels and wind turbines, illustrating a forward-thinking approach to harnessing renewable energy and reducing the bridge's operational impact on the environment.
One of the unique design approaches taken in the Inhabited Bridge is its emphasis on the experiential journey of the visitor rather than merely serving as a transit route. This architectural philosophy reflects a growing recognition in the field that infrastructure can enhance environmental interaction and improve user experience. Each component of the bridge has been thoughtfully designed to encourage exploration and curiosity, allowing visitors to engage directly with their surroundings.
Furthermore, the project embraces adaptability. By planning for future modifications and incorporating flexible spaces, the Inhabited Bridge is designed to respond to evolving community needs and environmental changes over time. This adaptability is crucial in maintaining the bridge's relevance and effectiveness as a public resource.
The Inhabited Bridge stands as an exemplar of contemporary architectural practice, showcasing how thoughtful design can celebrate and protect the natural world. Its deliberate choice of materials, emphasis on sustainability, and focus on visitor engagement highlight the potential for architecture to foster connections between people and their environments.
For those interested in a deeper understanding of the project's architectural principles, exploring the accompanying architectural plans, architectural sections, and architectural designs can offer valuable insights into its multifaceted approach. Observing these elements will illuminate the thoughtful ideas that guided the design process and the careful considerations taken to harmonize the structure with its landscape. By delving into the details of this project, readers can appreciate the careful balance of functionality, beauty, and environmental responsibility that defines the Inhabited Bridge.


























