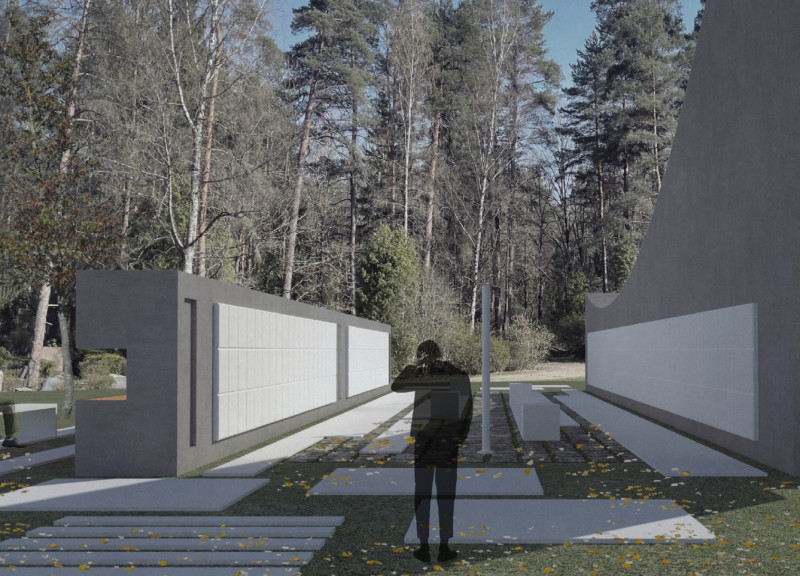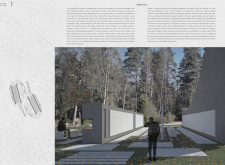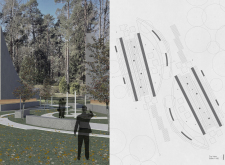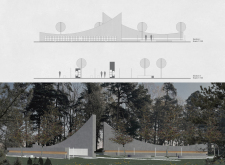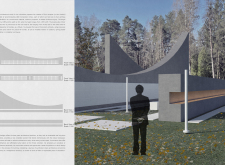5 key facts about this project
The columbarium is conceived in a forested area in Rīga, where its location plays a crucial role in shaping its identity. The architecture is designed as a serene retreat that invites visitors to traverse a landscape of contemplation. At its core, the project seeks to create a connection between the life cycle, nature, and the act of remembrance. The design reflects a sensitivity to the emotional aspects of loss while fostering an environment that is supportive of individual and collective mourning rituals.
The functional layout features two clusters of niches able to accommodate up to 1,000 individuals. Each cluster is designed with varying lengths, widths, and heights, with dimensions that reach up to 25 meters in length and 9 meters in height. These niches are framed by soft canopies that provide shelter and create a welcoming atmosphere. The varying heights of the structures engage the surrounding landscape, enhancing the overall sense of place while maintaining a respectful tone towards the visitors.
Material selection is a significant aspect of this architectural project. The columbarium incorporates cast concrete as the primary structural element, offering durability and a sense of permanence, which is essential for structures related to memorialization. Natural stone facings add texture and a tactile quality, grounding the building within its forest setting. Glass elements are strategically positioned to allow for natural light to penetrate deep into the space, creating a luminous ambiance that reflects the passage of time. Additionally, wooden accents are employed for seating and detailing, introducing warmth and inviting individuals to pause and reflect within the space.
The architectural design also features a thoughtfully curated path that weaves through the site. This path is not merely a means of navigation but serves as an experiential journey that leads visitors through various memorial elements, encouraging personal engagement with the environment. By guiding individuals toward moments of contemplation, the design fosters a deeper connection with their memories.
A unique aspect of this project is its integration with nature. The columbarium complements the forest, harmonizing with the existing flora to create an immersive experience. Vistas framed by the architectural elements invite visitors to appreciate the surrounding beauty, emphasizing the themes of life and continuity. The design intentionally preserves the natural environment, reflecting an ethos of sustainability and ecological consciousness that informs contemporary architectural practice.
The overall aesthetic of the columbarium speaks to a balance between architectural solidity and natural fluidity. The gentle curves and linear arrangements of the structures echo the themes of life cycles, while the choice of materials complements this narrative by highlighting the coexistence of the natural and built environments.
To gain a deeper understanding of this project, readers are encouraged to explore the architectural plans, sections, and various design elements that illustrate the vision and thoughtfulness that underpin the design. This columbarium not only serves a practical function but also stands as a manifestation of architectural ideas that resonate with our human experiences. The careful attention to space, materiality, and the integration of nature invites those who visit to engage not only with the site but also with their memories and emotions.


