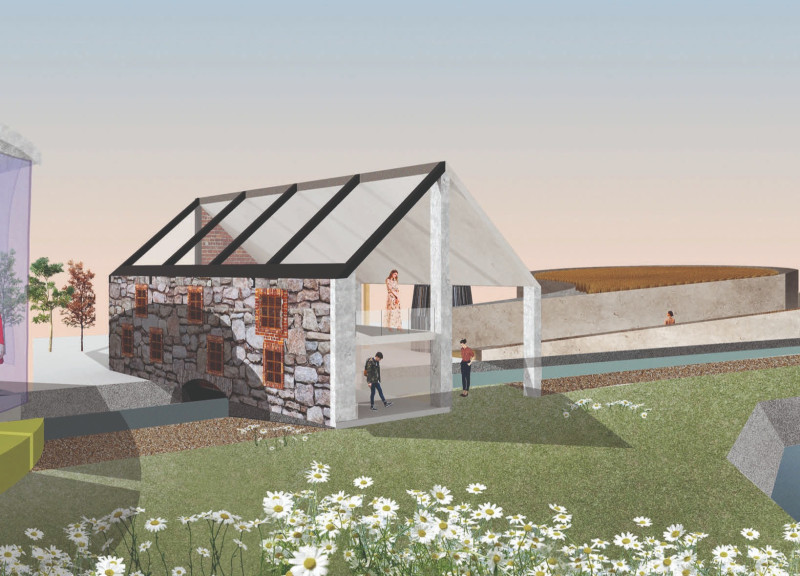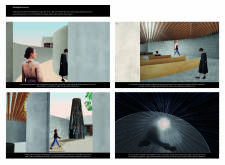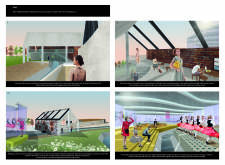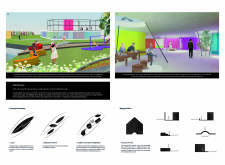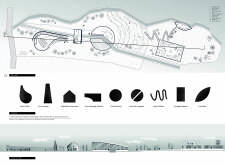5 key facts about this project
At its core, the project embodies the concept of a journey, guiding visitors through a sequential experience that changes as one moves through the various spaces. The design not only prioritizes the physical layout but also emphasizes emotional and sensory engagement with the environment. Visitors begin their experience along a narrow entrance path, flanked by solid concrete walls, which creates a feeling of compression, heightening the anticipation of what lies ahead. This establishing approach serves to signal the transition from the external world into an introspective realm.
A pivotal feature of the camp is the main meditation hall, characterized by its thoughtful design that draws inspiration from natural forms. The roof, reminiscent of a tree canopy, envelops the space, providing a sense of safety and serenity. This design element not only enhances the aesthetic quality but also serves a practical purpose by allowing natural light to filter through, illuminating the interior and creating an atmosphere conducive to meditation. The use of wood for the benches and finishing touches further strengthens the connection to the natural environment, encouraging a sense of comfort and grounding.
The project showcases a clever juxtaposition of new and old, particularly through the adaptive reuse of a historical barn. This iconic structure has been transformed into a vibrant communal space, promoting social interaction among visitors. The renovation retains elements of the original design while integrating modern materials and techniques that invite cross-ventilation and enhanced functionality. This blend of old and new illustrates a respect for community heritage and the importance of historical context within architectural projects.
Additionally, the camp features various performance spaces that highlight its role as a cultural hub. Designed to accommodate activities such as dance and communal gatherings, these areas encourage interaction and engagement among visitors, enhancing the camp's overall mission of fostering personal and collective mindfulness. The architectural layout encourages fluid movement between spaces, ensuring that users can transition easily from quiet reflection to vibrant community participation.
A unique aspect of the design is the incorporation of a children's interaction area. By creating a dedicated space for younger visitors, the camp reflects a commitment to inclusivity and recognizes the importance of fostering exploration at all ages. This feature reinforces the project’s broader goal of promoting well-being and mindfulness among diverse groups while maintaining a cohesive architectural narrative.
Through its careful consideration of materials and form, the Stone Barn Meditation Camp embodies an architectural philosophy that values connection—both with nature and within the community. The selection of materials, such as concrete, wood, glass, and stone, reinforces the project's commitment to sustainability and place-making, enhancing the visitor experience while demonstrating a sensitivity to the surrounding landscape.
The thoughtful architectural design and nuanced spaces invite visitors to engage deeply with both their surroundings and themselves, creating an enriching atmosphere for meditation and reflection. For further insights into the project, including architectural plans, architectural sections, and various architectural designs, readers are encouraged to explore the project presentation in more detail. Understanding the architectural ideas behind each element can provide a deeper appreciation of this impactful meditation camp.


