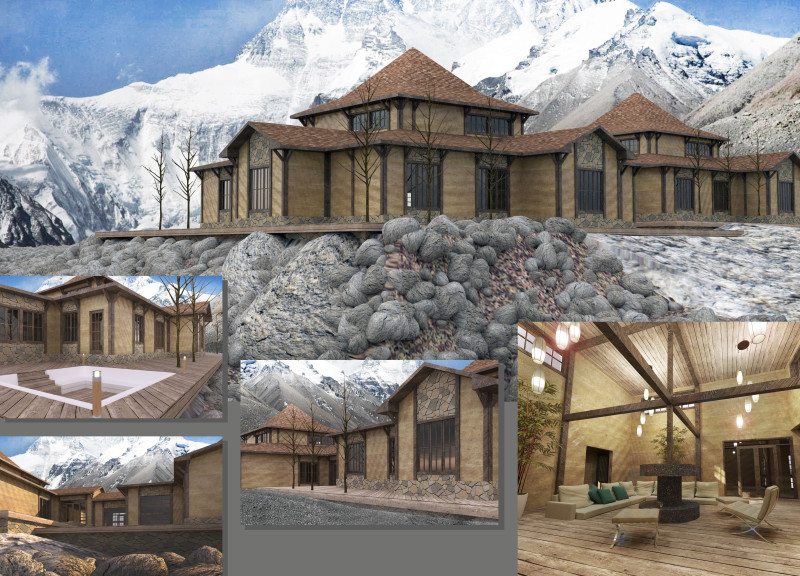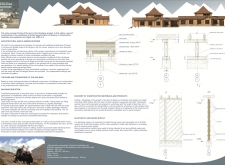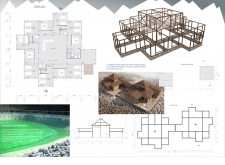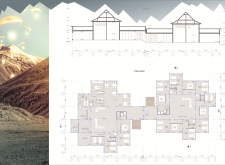5 key facts about this project
The primary function of the Himalayan Mountain Hut is to offer comfortable accommodation and communal space in a remote and demanding landscape. By focusing on the user experience, the design enables visitors to connect with the vibrant ecosystem surrounding them. The layout consists of various accommodation options, which include single, double, and dormitory-style rooms, allowing for versatility in hosting different group sizes. Central to the design is a spacious communal hall, fostering interactions among guests, serving as a dining area, and accommodating social activities. The project aims to create a sense of community, drawing from the local cultural practices centered around gathering and sharing experiences.
A significant aspect of the design is its responsiveness to the local environment and climate. Utilizing materials that are readily available in the region, such as wooden beams sourced from local timber and a unique mixture of clay and straw for insulation, the project embraces sustainability. The use of cane plates for roofing is indicative of traditional architectural methods while also providing practical benefits such as weight reduction and resilience to snowfall. The integration of crushed stone in the foundation contributes to structural stability, ensuring safety in a seismic zone. Additionally, large windows crafted from glass are strategically positioned to invite natural light and provide breathtaking views of the surrounding mountains, effectively blurring the boundaries between indoor and outdoor spaces.
What sets the Himalayan Mountain Hut apart is its innovative approach to energy management and resource sustainability. The design features renewable energy systems, including a low-power wind turbine and plans for future solar panel installation, which together aim to reduce dependency on diesel generators. Water scarcity is addressed through the implementation of rainwater collection systems and artificial water pools, promoting responsible resource use in a challenging environment. These features not only enhance operational efficiency but also reinforce a commitment to environmental stewardship.
The architectural design emphasizes adaptability, with an organizational layout that promotes ease of navigation and flow among different spaces. This flexibility is essential in accommodating various visitor needs and activities, while the architectural elements reflect traditional Nepali aesthetics, creating a sense of place that resonates with locals and visitors alike. The central gathering area provides a hub for interaction, embodying the spirit of community that is inherent to the region's culture.
In essence, the Himalayan Mountain Hut serves as a paradigm of thoughtful architectural design in extreme environments. By harmonizing local traditions with modern energy solutions and user-centric planning, the project fosters a deep connection between its inhabitants and the majestic landscape. For anyone interested in the intricacies of this architectural endeavor, reviewing the architectural plans, sections, and designs will provide deeper insights into the innovative ideas that shape this remarkable project. This exploration can reveal how architecture can effectively address the challenges of high-altitude living while promoting sustainability and community engagement.


























