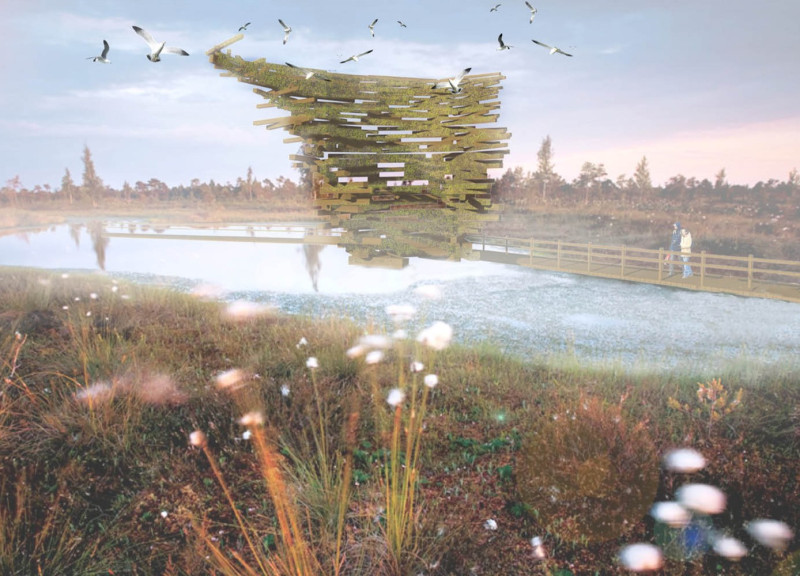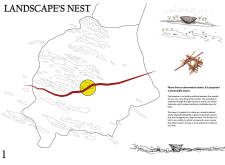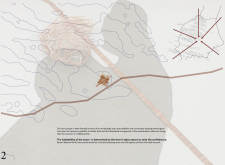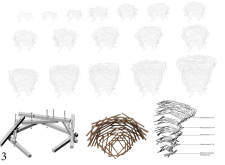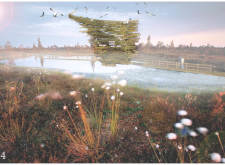5 key facts about this project
The primary function of the "Landscape's Nest" is to provide an elevated vantage point for visitors to observe and appreciate the diverse avian life within the park. This design not only enhances the experience of birdwatching but also fosters a deeper understanding of the ecological significance of the national park. By integrating observation with natural habitat preservation, the project stands as a model of responsible architectural practice.
The tower's unique design is characterized by its use of various dimensions of wood lumber, which serve as both structure and aesthetic element. The incorporation of reinforced concrete provides foundational support, while the wooden components establish a visual connection to the surrounding trees. This layered approach creates a sense of warmth and familiarity, contrasting with the typical coldness associated with more conventional structures.
Another aspect that sets the "Landscape's Nest" apart from other architectural projects is its emphasis on camouflage. The design intentionally reflects the irregular patterns found in nature, allowing the observatory to blend into its environment. This strategy minimizes visual disruption, ensuring that the architecture enhances rather than detracts from the natural setting. The multi-layered design encourages a user-centric approach, allowing visitors to navigate the space in a way that feels engaging and reflective of their surroundings.
The spatial organization of the tower invites movement and interaction, with various openings and viewpoints that promote exploration. The arrangement of wood and concrete not only provides structural integrity but also offers a dynamic visual outcome that echoes the concept of a nest. This thoughtful integration fosters a connection between visitors and the avian species that inhabit the area, reinforcing the importance of conservation and awareness of biodiversity.
The "Landscape's Nest" serves as both an observatory and a habitat, emphasizing the dual role architecture can play in nature conservation. This project encourages further exploration of architectural plans, sections, designs, and ideas to appreciate the layers and complexities involved in its creation. For a deeper understanding of the design and its environmental context, exploring the full presentation of the project is recommended.


