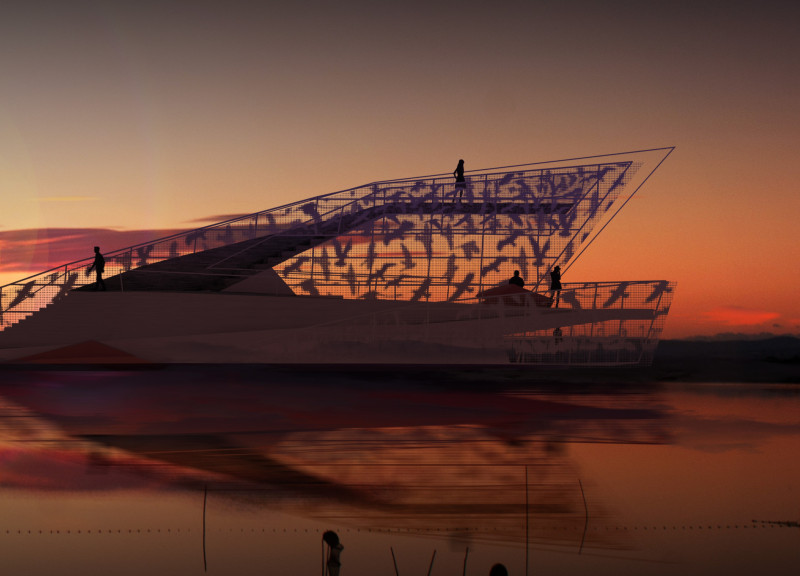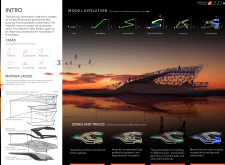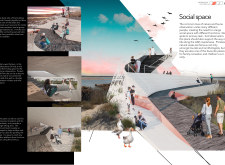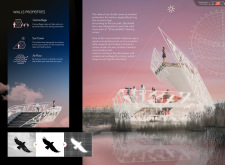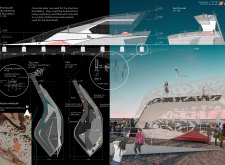5 key facts about this project
Innovative Design Approaches
One of the primary features that distinguishes the Flamingo Observation Platform is its elevation, which enables unobstructed views of the surrounding landscape. The structure is intentionally raised to allow visitors to observe wildlife without disturbing their habitat. The integration of social spaces within the design further enhances its usability. These areas are designated for gatherings, educational programs, and family interactions, all while encouraging a flow that mimics natural pathways.
Material choices reinforce the platform’s connection to the environment. Real wood is used for structural elements, contributing to an organic aesthetic while ensuring durability. The inclusion of paper composite panels for sun shielding not only provides protection from the elements but also utilizes sustainable materials that minimize environmental impact. This choice emphasizes a commitment to resource conservation.
The use of glass and metal grids in the design facilitates airflow and contributes to camouflage for the local avian populations. These materials were selected to enhance the platform's interaction with the surrounding environment while allowing it to blend seamlessly into the landscape. The configuration of the platform also employs ramps and smooth surfaces to accommodate various mobility needs, reflecting an inclusive design philosophy.
Functional and Aesthetic Integration
The platform is segmented into diverse zones tailored for different user experiences. Each area is clearly delineated yet interconnected, promoting exploration and interaction. Pathways guide visitors through these distinct spaces, enhancing the overall experience without compromising accessibility. The thoughtful layout ensures that individuals can engage with their surroundings at their own pace.
Sustainability emerges throughout the design, as the structure relies on self-sufficient elements to minimize energy consumption. The design includes essential features for maintaining a stable environment for both humans and wildlife. Attention to natural ventilation and sunlight management is paramount, allowing for continuous comfort throughout varying weather conditions. These considerations underscore the project’s commitment to responsible architecture that safeguards the local ecosystem while enhancing visitor experience.
With its focus on user experience, ecological sensitivity, and innovative design, the Flamingo Observation Platform stands as a significant example of modern architectural thinking. To gain deeper insights into the architectural plans, sections, designs, and ideas, readers are encouraged to explore the project presentation for further details.


