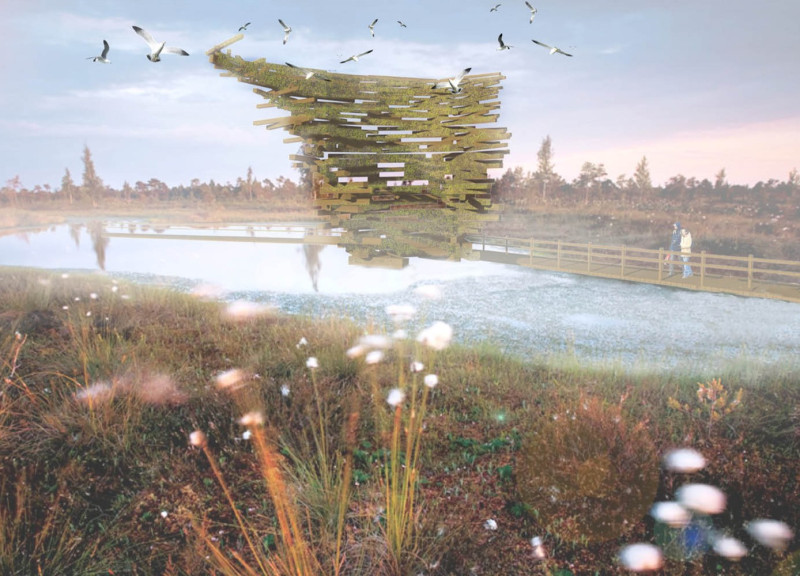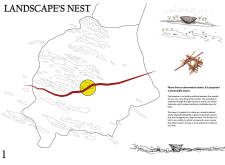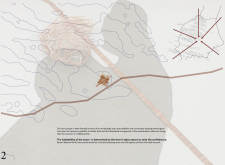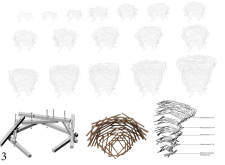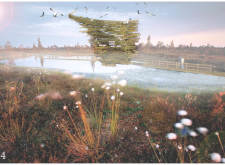5 key facts about this project
The primary function of "Landscape's Nest" is to serve as a dual-purpose platform for wildlife observation and visitor engagement. This structure is not merely an observation tower but a place for individuals to immerse themselves in nature, fostering an appreciation for the local environment. The design prioritizes functionality by ensuring that the experience of nature is front and center, allowing users to connect more intimately with the surrounding ecosystem. It invites interaction, focusing on aesthetics that enhance rather than dominate the natural landscape.
The architecture features a unique combination of elements that contribute to its character. The use of wood lumber in various dimensions—such as 5” x 5”, 6” x 6”, 7” x 7”, and 8” x 8”—provides a warmth and a sense of organic connection to the environment. These materials not only reflect the local context but also maintain structural integrity while keeping a light appearance. The concrete used, measuring 30 cm x 20 cm x 240 cm, reinforces the foundational aspects, ensuring stability while allowing for an innovative architectural silhouette that resembles a nest emerging naturally from the land.
One of the most noteworthy aspects of "Landscape's Nest" is its approach to camouflage, an essential principle in its design philosophy. This structure is designed to blend with its natural surroundings, offering an unobtrusive profile that does not disrupt the landscape. By utilizing lightweight materials and strategic placement, the project maintains a sense of lightness, reflecting the ephemeral quality of a bird’s nest. The architectural forms twist and weave in ways that celebrate fluidity and movement, mirroring the natural habitats it aims to observe.
In terms of user experience, the project emphasizes a deep engagement with the local flora and fauna. Visitors are encouraged to rest and observe from various vantage points, with pathways weaving thoughtfully through the site, guiding them on a journey of discovery. The design incorporates open spaces that allow for panoramic views of the surrounding marshlands, drawing attention to the intricate ecosystem that thrives in Kemeri National Park. This immersive experience is bolstered by the structure's ability to adapt to environmental conditions while providing comfort and shelter for its users.
Moreover, "Landscape's Nest" serves as a model for future architectural endeavors aimed at creating sustainable and ecologically focused designs. The selection of locally sourced materials reduces the carbon footprint associated with transportation and construction, while the overall shape and positioning of the structure are carefully evaluated to minimize disruption to wildlife habitats. This approach signifies a commitment to preservation and respects the delicate balance of nature.
The interplay between the architectural design and its environmental context is a crucial element that enhances the overall impact of this project. The narrative unfolds not just through the building itself but also by how it interacts with its surroundings, encouraging visitors to engage in responsible observation and appreciation of the area’s natural beauty.
For those interested in a deeper understanding of the project, exploring the various architectural plans, sections, and design ideas will provide invaluable insights. The comprehensive presentation encapsulates the thoughtfulness that has gone into each aspect of "Landscape's Nest," from its conceptual roots to its material choices and functional design. This careful exploration reveals the essence of the project, illustrating how architecture can contribute to environmental awareness and appreciation.


