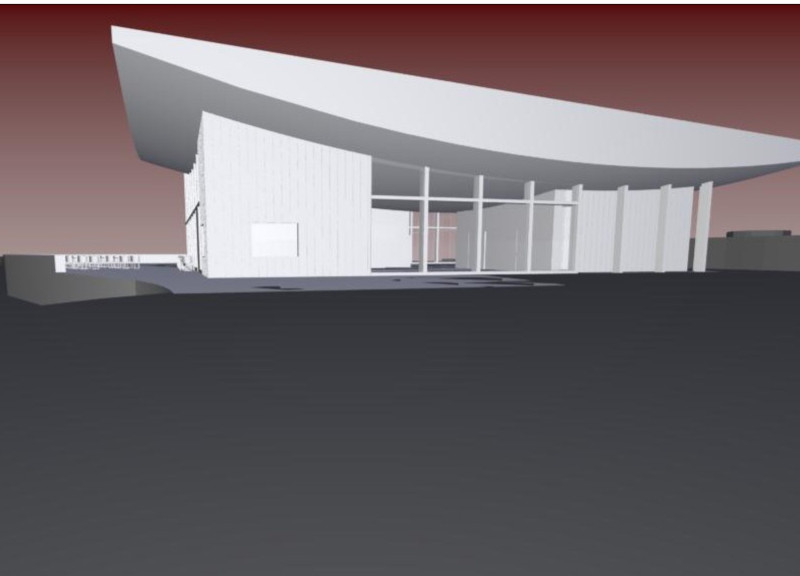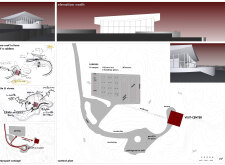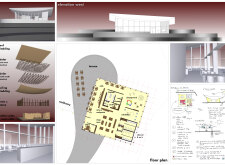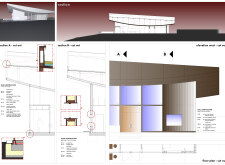5 key facts about this project
The architectural design features a roof that mimics the contours of a volcanic caldera, embodying a metaphorical connection to the land's geological history. This organic form is not only visually engaging but also serves practical purposes such as promoting natural ventilation and allowing abundant natural light to filter into the interior spaces. The approach demonstrates a considerate response to the local environment, with the aim of fostering an immersive visitor experience that encourages exploration and interaction with both the facility and the surrounding nature.
Key elements of the design include spacious terraces that extend into the landscape, facilitating movement and interaction between the building and its environment. Curvilinear walkways guide visitors from parking areas to the main entrance and encourage a leisurely exploration of the grounds. The project's layout is intuitively organized to enhance visitor flow, with clear paths leading to essential amenities, including a café, exhibition spaces, and educational facilities. This thoughtful arrangement not only provides convenience but also encourages engagement with the offerings of the center.
Materiality plays a crucial role in the architectural language of the visit center. The use of locally sourced wood for both the roof structure and cladding introduces warmth and sustainability, which resonate with the surrounding natural elements. Glass is utilized extensively in the façades, optimizing views toward the lake and inviting the outside in, thereby enhancing the breathable connection between indoor and outdoor spaces. Solid concrete forms the foundation and structural framework, ensuring stability while allowing for an open and inviting architectural expression. Steel elements are thoughtfully integrated to support the expansive roof design, while mineral insulation contributes to the building’s energy efficiency.
The overall design also emphasizes sustainability, aiming to minimize the ecological footprint of the built structure. The careful selection of energy-efficient systems and environmentally conscious materials reflects a commitment to creating an architecture that respects and enhances its environment. This dedication to sustainable practices is seen not only in the choice of materials but also in the design strategies that prioritize natural light and airflow.
The unique design approaches evident in this architectural project stand out in their ability to create a cohesive and user-friendly environment. By leveraging the site's inherent characteristics and crafting spaces that resonate with the visitor experience, the project illustrates a modern perspective on architecture that values both aesthetic appeal and functional needs. The visit center serves as an educational hub, providing opportunities for learning about the surrounding ecology while simultaneously offering a space for relaxation and appreciation of the landscape.
As you explore the presentation of this architectural project, take the time to examine the architectural plans, architectural sections, and architectural designs that lay the groundwork for its innovative approaches and thoughtful design ideas. By delving deeper into these elements, you can gain valuable insights into the project’s unique characteristics and its harmonious relationship with its surroundings.

























