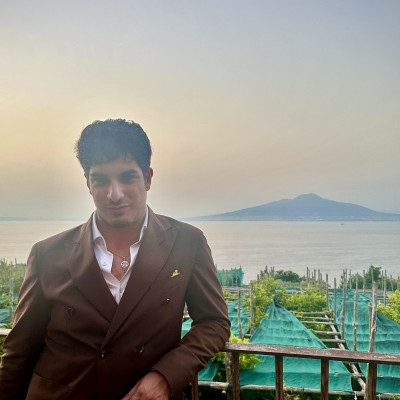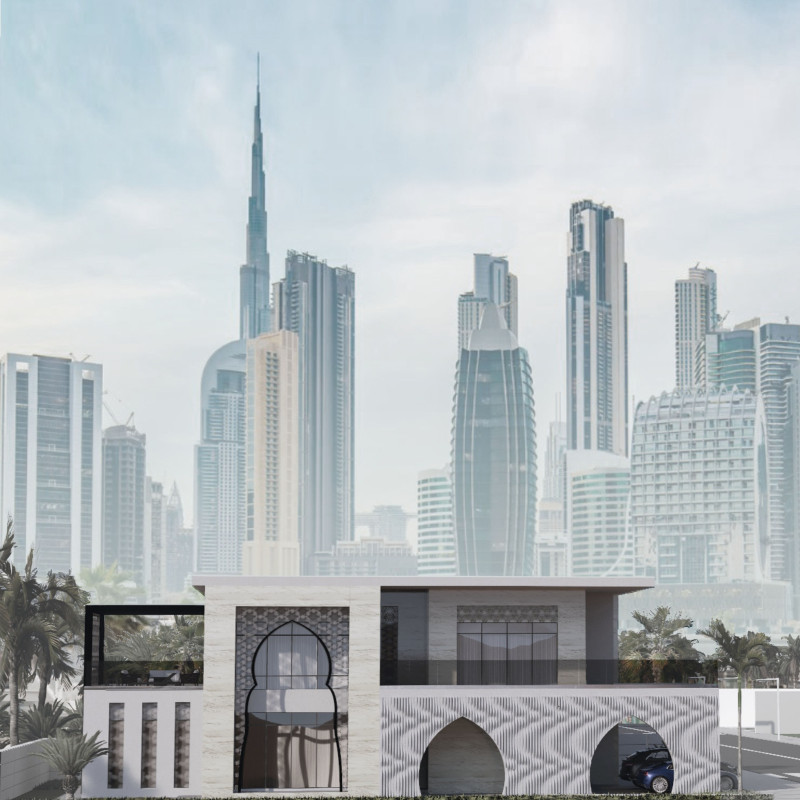5 key facts about this project
This project manifests a thoughtful blend of function and aesthetics, serving as a home that accommodates family dynamics in a comfortable and inviting manner. The design offers a balance of private and communal spaces, focusing on creating an environment conducive to both social interaction and personal retreat. At the heart of the house is a grand living area that connects seamlessly to the dining room and majlis, underscoring the importance of hospitality and family gatherings in Emirati culture. The open layout encourages movement and interaction, fostering connections between family members.
An emphasis on natural light permeates the architectural design, with large windows strategically placed throughout the structure to create bright and welcoming environments. The building's exterior features dynamic geometry that complements the local landscape while integrating traditional motifs, establishing a dialogue between the past and the present. Recessed archways evoke a sense of cultural continuity, infusing the contemporary design with a nod to historical architectural practices.
The project incorporates a comprehensive consideration of materiality, employing high-quality materials that ensure durability and aesthetic appeal. Polished Calacatta Oro marble graces both the interior and exterior, enhancing visual luxury while offering resistance to the elements. The warm tones of Travertino Brown Silver Light provide texture within the spaces, creating a warm and inviting atmosphere. Structural elements made from black lacquered stainless steel offer both strength and modernity, while the versatility of Corian in exterior finishes reinforces a seamless design language.
Unique design approaches are evident throughout the project. The modular nature of the architecture allows for adaptability and future expansion, addressing the evolving requirements of modern living. Each bedroom is equipped with en-suite bathrooms and dressing areas, ensuring privacy for family members while promoting a sense of individuality. Shared terraces further enhance outdoor engagement, encouraging family interactions in a tranquil setting.
The project also includes a dedicated service block that maintains the functional aspects of the home while keeping them separate from the main living areas. This thoughtful zoning emphasizes the importance of utility in domestic architecture while allowing the aesthetic enjoyment of communal and private spaces. Furthermore, the architectural design prioritizes sustainability, with environmental considerations such as natural ventilation and shading devices thoughtfully integrated to enhance energy efficiency.
Attention to detail is paramount in this architectural endeavor, with every element carefully curated to reflect both modern conveniences and traditional values. The structure not only represents a physical residence but also embodies a cultural narrative, illustrating how architecture can serve as a canvas for identity and belonging.
For those interested in deeper insights and a thorough exploration of the project, including its architectural plans, sections, designs, and innovative ideas, it is worth pursuing further details. This house stands as a testament to the potential of contemporary architecture to resonate with tradition, presenting a model for future residential projects in similar cultural contexts. By examining the nuanced architectural choices made within this project, one can appreciate the thoughtful balance of past influences and future aspirations, ultimately enriching our understanding of modern Emirati architecture.


 Giuseppe Di Lorenzo
Giuseppe Di Lorenzo 























