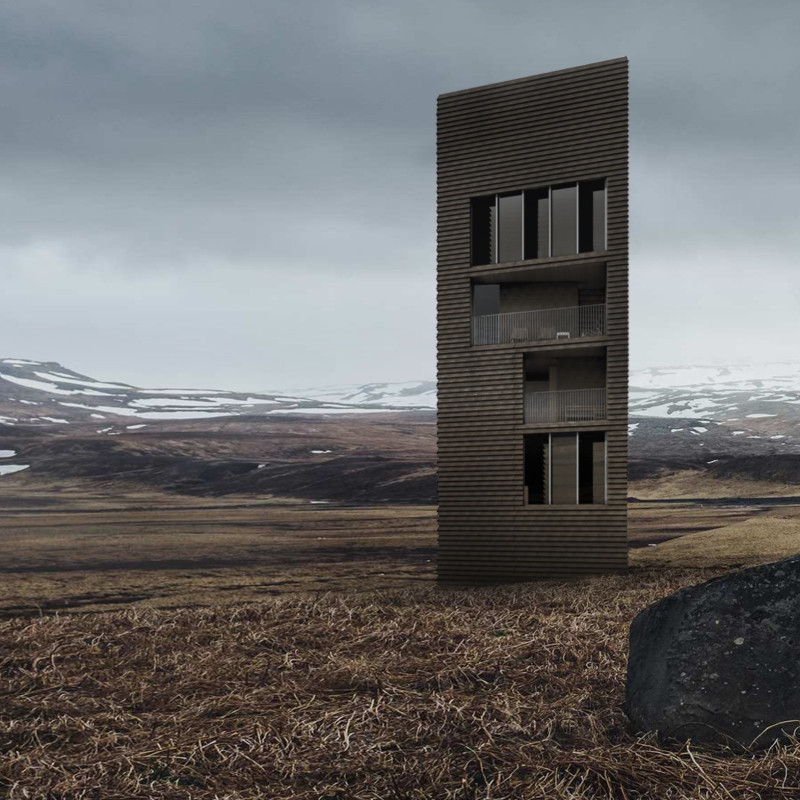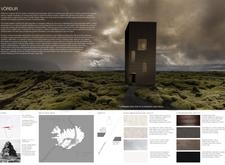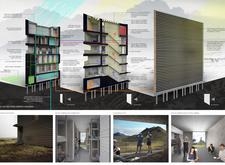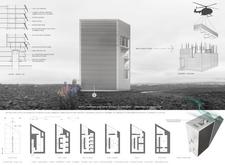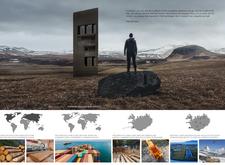5 key facts about this project
At its core, the Vörður project functions as a multi-purpose shelter, offering living quarters as well as communal areas designed for social interaction and collaboration. The design intentionally maximizes views of the awe-inspiring natural terrain, promoting a sense of unity with the environment. The architectural language is characterized by a vertical structure that mimics traditional Icelandic cairns, which have historically guided travelers through the rugged landscape. This reference to past practices not only pays homage to the cultural heritage of the area but also informs the contemporary design, grounding it in a sense of place.
Significant attention has been given to the material choices within the project. The materials selected include sustainably sourced woods such as Douglas Fir, Whitewashed Pine Ply, Southern Yellow Pine, and Scandinavian Pine, reflecting a commitment to ecological responsibility. In addition, components like Ice and Red Felt Wool and White Anodized Aluminum have been integrated, ensuring both durability and a cohesive aesthetic that resonates with the natural surroundings. The careful selection of materials contributes to the overall structural integrity while fostering an inviting atmosphere within the spaces.
A notable aspect of the architectural design is its energy efficiency. The project incorporates renewable energy solutions, including solar photovoltaic panels, which support its power needs while minimizing environmental impact. This sustainable approach is further enhanced by passive building strategies, such as natural ventilation systems that utilize the stack effect to ensure a comfortable indoor climate. These features demonstrate the potential for architecture to engage with and respond to its climate, showcasing a proactive approach to design that prioritizes ecological balance.
Inside, the layout is thoughtfully organized to foster both privacy and communal engagement. Common areas are designed with large windows to enhance natural light and views, while private sleeping quarters provide essential comfort and space for reflection. Integrated storage solutions throughout the interiors support functionality and organization, a crucial consideration in a multi-use environment. The arrangement of spaces encourages interaction among occupants, facilitating a sense of community that is integral to the project's vision.
The Vörður project exemplifies unique architectural ideas that redefine the relationship between shelter and landscape. By drawing inspiration from the symbolic cairns of Iceland, it reinterprets traditional forms in a modern context, creating a dialogue between the past and the present. The emphasis on sustainability, community, and the celebration of the natural world makes this project noteworthy in contemporary architectural discourse.
For those interested in a detailed exploration of the Vörður project, including architectural plans, sections, and designs, further information is available. Engaging with these elements offers a deeper understanding of the innovative approaches and thoughtful considerations that underpin this project, making it a compelling study for architects, designers, and anyone interested in the intersection of architecture and environment.


