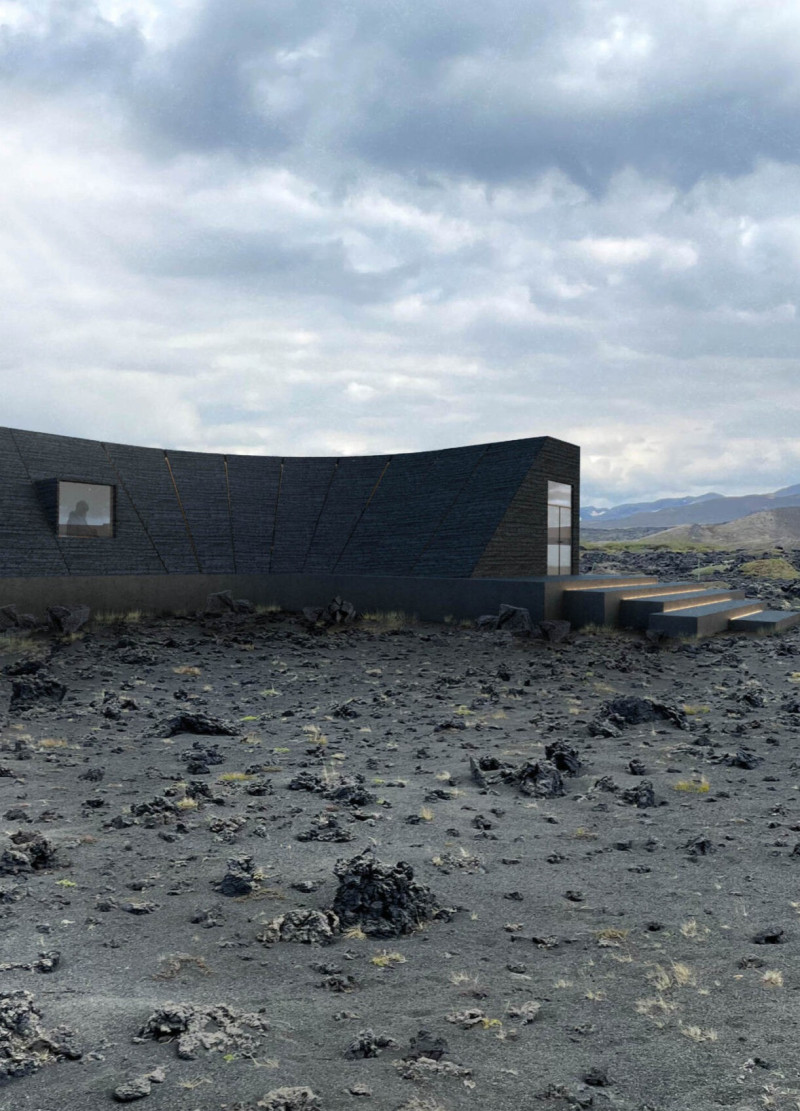5 key facts about this project
The architecture of Hverfjall’s Coffee Shop represents a sensitive response to its volcanic setting, emphasizing sustainability and local culture. It functions as a visitor center, coffee shop, and office space, offering various services that cater to hikers and tourists drawn to the area’s natural beauty. The layout promotes a fluid experience, directing visitors from one space to another while maintaining a constant connection with the spectacular views afforded by its location.
Key architectural features of the coffee shop include an organic form that echoes the contours of the surrounding landscape, reinforcing its visual and contextual relationship with Hverfjall. The use of high-quality materials, such as reinforced concrete for structural elements and burnt wood for aesthetic detailing, enhances both durability and environmental integration. The choice of materials reflects a conscious effort to use resources that resonate with local traditions and the natural environment.
Large glass walls are another significant aspect of the design, allowing an abundance of natural light to fill the interior while offering panoramic views of the landscape. This transparency creates a seamless interaction between the interior and exterior, inviting visitors to immerse themselves in the breathtaking scenery that Iceland is known for. The carefully planned window placement optimizes sightlines, guiding visitors’ eyes toward the natural features that characterize the area.
The coffee shop includes various functional spaces that enhance the experience of the visitors. A dedicated visitor center offers educational displays about the geological history of Hverfjall and the surrounding Myvatn region, effectively combining relaxation with learning. The coffee shop area serves not only as a gathering point to enjoy refreshments but also as a space to foster community interaction among visitors. Additionally, the inclusion of changing rooms accommodates hikers, facilitating a smooth transition for guests to enjoy the café post-adventure.
A notable aspect of Hverfjall’s Coffee Shop is its emphasis on sustainable design practices. The building employs energy-efficient insulation materials to ensure a comfortable indoor climate while minimizing energy consumption. The metallic roofing is designed to handle the extreme weather conditions typical of the region, directing snow runoff effectively.
The project's layout promotes accessibility, encouraging visitors to navigate through the multiple zones without feeling confined. This open design philosophy creates a welcoming atmosphere, where individuals can find comfort and connectivity with their surroundings. The terrace space extends the coffee shop outdoors, providing an inviting area to take in the striking views while enjoying a beverage.
In examining the architectural plans and sections, one can appreciate the thoughtfulness behind the spatial arrangements and material choices. The delicate balance between public engagement and privacy in the design illustrates a comprehensive understanding of user needs in such a picturesque yet challenging setting.
Hverfjall’s Coffee Shop stands as an example of architecture that is attuned to its natural context. Its unique design approaches encompass sustainability, functionality, and community focus. For those interested in diving deeper into the specific architectural elements, exploring the architectural plans, sections, and designs will provide further insights into the project’s thoughtful conception and execution. This exploration will illuminate how such a building not only serves its immediate purpose but also enriches the experience of the natural world for its visitors.


























