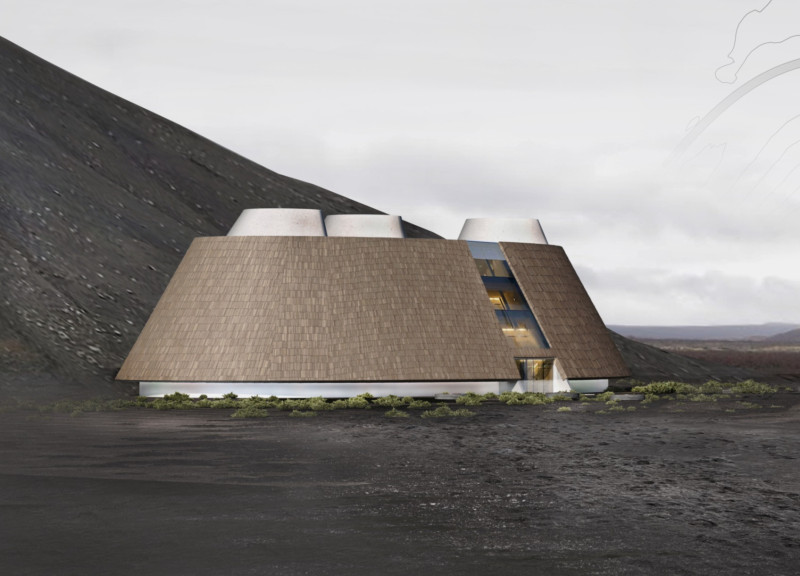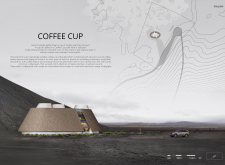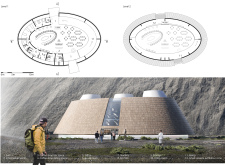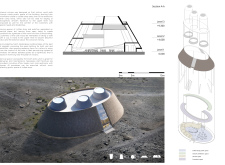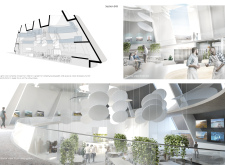5 key facts about this project
The function of this café is multifaceted—it serves as a gathering place, a source of refreshment, and a minor educational hub for those interested in volcanic landscapes. The project is aimed at tourists and locals alike, capitalizing on the picturesque views of the nearby volcano and catering to diverse clientele including hikers and casual visitors seeking respite. The architectural design not only emphasizes efficiency and utility but also aims to enhance the user experience, making the café a desirable destination.
The design is characterized by its circular forms that mimic the shape of coffee cups, contributing to its thematic coherence while ensuring visual appeal. The building features a multi-level structure that allows for varying interactions. The first level houses the coffee shop, which is designed to encourage an open and inviting atmosphere. Patrons can enjoy their beverages while immersing themselves in the stunning panoramic views provided by large glass windows that bring the outside in.
As visitors move to the second level, they encounter an exhibition space that offers insights into the geological significance of the area, connecting the café’s offerings with educational content. This integration of exhibition space serves to enrich the visitor experience by providing context and understanding of the volcanic landscape they are enjoying.
The uppermost level is dedicated to private events, enhancing its functionality and expanding the café's offerings beyond a traditional coffee shop. This versatile approach allows for various activities to take place, promoting social engagement in a serene environment.
Material selection plays a crucial role in the architectural design of the Coffee Cup café. The use of wood shingles for the roof helps blend the structure into the environment by mimicking the natural textures and colors of the landscape. Concrete serves as the backbone of the building, providing structural integrity while withstanding local weather conditions. Extensive use of glass ensures that the interior space remains flooded with natural light, contributing to an inviting ambiance. Metal elements used for structural reinforcement maintain a sleek, modern aesthetic, complementing the organic forms throughout the design.
One of the unique design approaches of this project lies in its commitment to sustainability. The architectural design incorporates passive solar features that maximize natural light, thereby reducing energy consumption. Additionally, the thoughtful arrangement of the building promotes natural ventilation, further decreasing the reliance on mechanical cooling systems.
Attention to user interaction is evident in the layout, which encourages exploration and movement through the café and exhibition areas. By enabling seamless transitions between spaces, the design fosters connectivity among visitors, thereby enhancing social experiences. The internal environment is intentionally kept light with a neutral color palette, which effectively reflects the bright exterior and offsets the darker earthy tones of the landscape.
Ultimately, the Coffee Cup café presents a well-rounded architectural project that thoughtfully merges functionality with aesthetic considerations while remaining sensitive to its ecological context. The integration of educational elements and the use of sustainable design practices collectively enrich the visitor experience. Readers interested in a more in-depth exploration of this project are encouraged to review the architectural plans, architectural sections, and other architectural designs to gain further insights into the innovative ideas and approaches that define this unique café experience.


